CASE STUDY: 3D Laser Scan a Lodge on Prince of Wales island, AK.
Arrival 3D are tasked with the 3D Scanning of a Lodge at a Fishing Resort in Alaska.
Arrival 3D are tasked with the 3D Scanning of a Lodge at a Fishing Resort in Alaska.
3D Laser Scanning in Southwest Alaska: Our client, a property developer, has tasked Arrival 3D with the scanning of a 10 bedroom crew lodge for the purposes of facilitating a complete remodel of the premises.
The starting point is to document the existing structure via 3D Scan Data, which is where Arrival 3D bring value.
The resulting Scan Data, a “point cloud” comprising millions of points of data, can be utilized as is for both measurement and spatial planning, or the data can form the basis of an accurate, geometric CAD model. Arrival 3D routinely provide to clients both point cloud, and Revit CAD models.
The Arrival 3D data collection process takes only a few hours onsite, the equipment is compact and clean, and we require only easy access to the property.
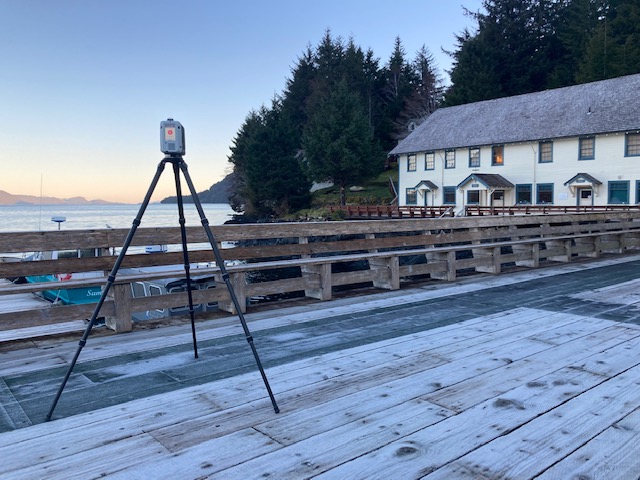
3D Laser Scanning throughout the interior & exterior of this Lodge on Prince of Wales island in Alaska.
Prince of Wales island, AK.
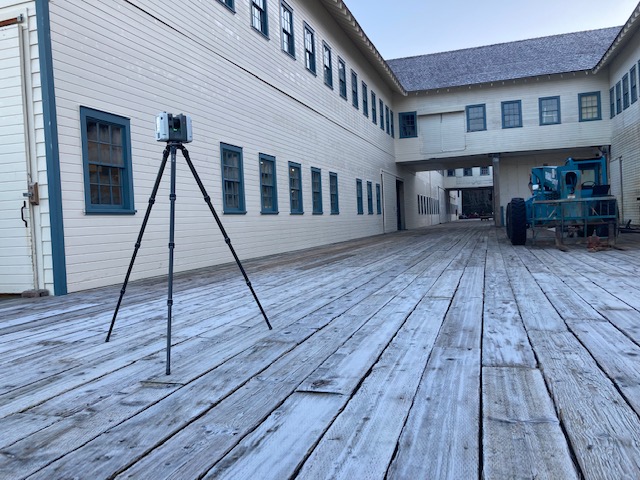
The 3D Laser Scanned point cloud facilitates the creation of highly accurate CAD models for development of changes and additions.
Arrival 3D have a large inventory of 3D Scanners suited to a variety of tasks. Our most recent acquisitions, and currently our favored multi-tasking 3D Scanners, are our Leica RTC360’s. Arrival 3D now have several Leica RTC-360’s positioned strategically around the United States. We use the RTC360’s frequently due to their great versatility; portable size, long range accuracy and rapid scanning capability.
REVIT (2021) model of a Lodge on Prince of Wales island, AK.
Our client requires an Autodesk ReCap point cloud, 3D Revit Model (2021) & 2D Plans. The CAD model will serve as the basis from which to design a complete remodel of the premises.
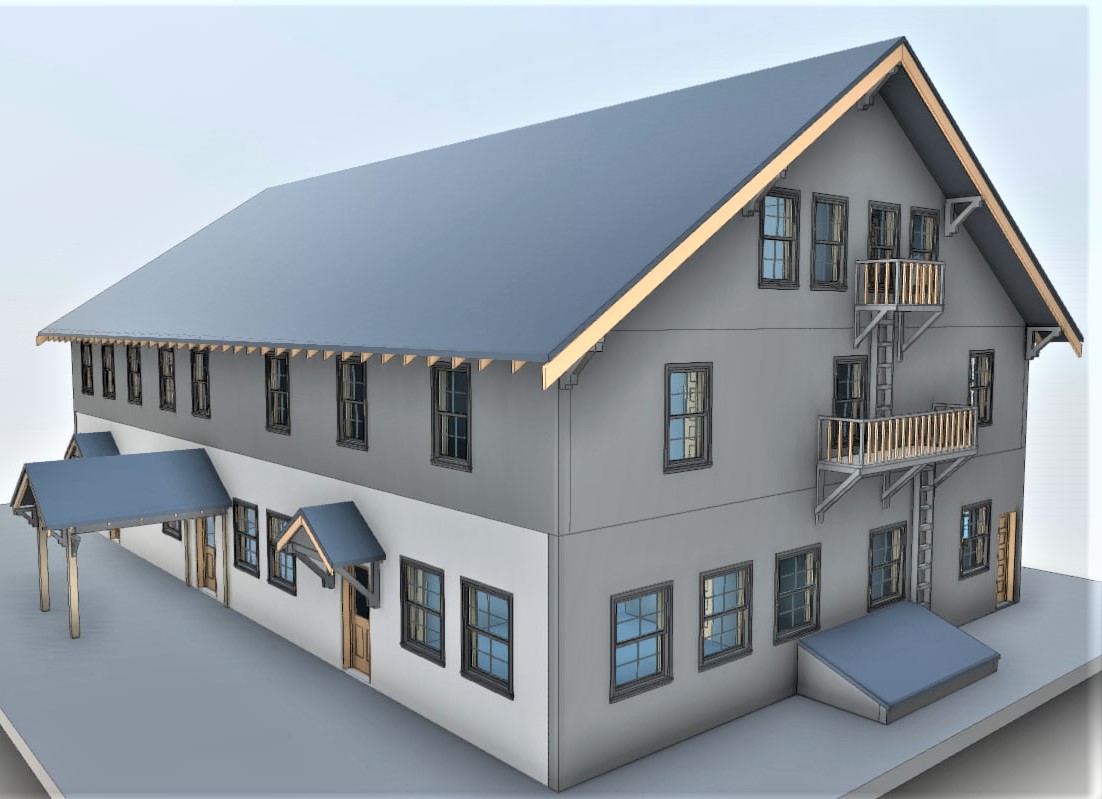
Revit Model (2021)
Arrival 3D have in the past been called upon to scan architectural projects where the client had attempted, unsuccessfully, to take manual measurements of the area they have intended to change. Later, having spent a great deal of time & money, and having constructed sub-assemblies that won’t fit, Arrival 3D have been called upon to 3D Scan and document the areas in question. Rarely do existing architectural structures have existing, or accurate, blueprints. Furthermore, existing structures can subtly change dimensionally over time from their built condition, for countless reasons.
Arrival 3D are equipped and able to rapidly document existing conditions, provide that data to our clients in a multitude of formats, and ultimately save our clients time, trouble and valuable funding in documenting the reality of projects presented to us. The peace of mind that is inherent with a digital representation of a project is priceless and the ability to share this accurate data with the entire team instantly, and often remotely, is one of the wonderful benefits that these technologies allow us today.
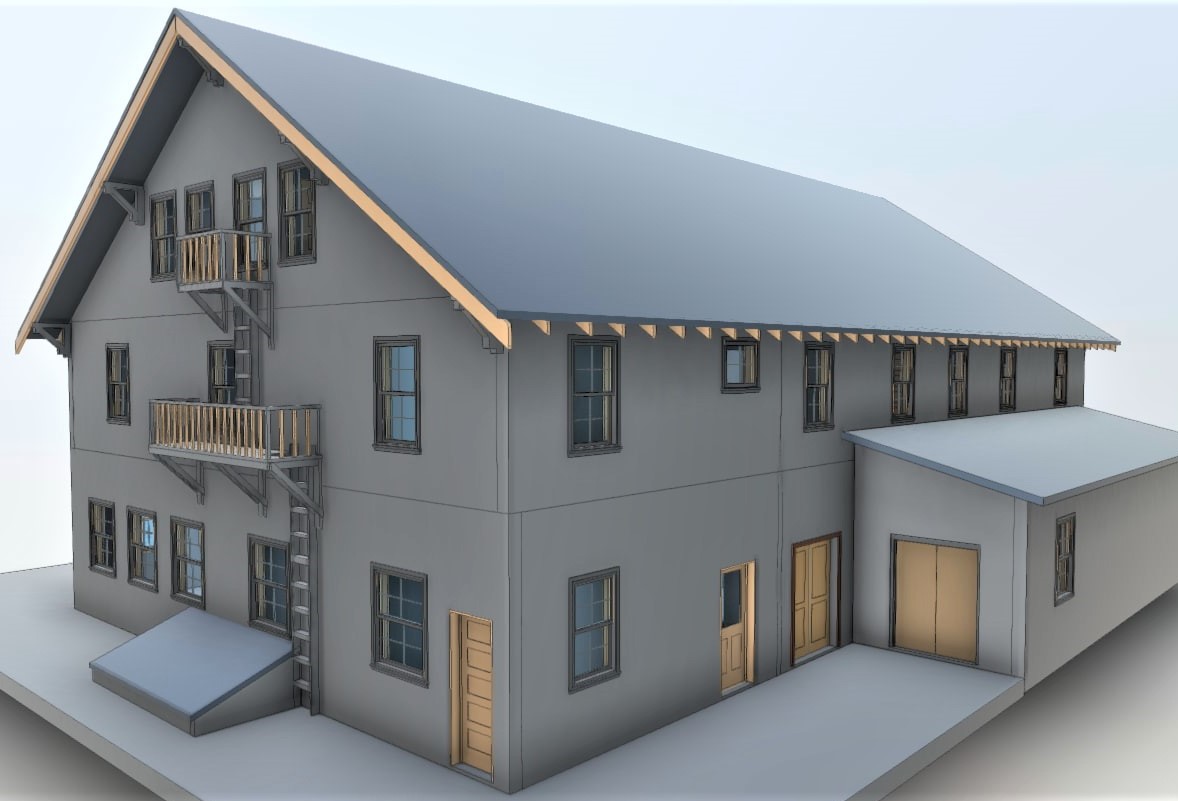
Revit Model (2021)
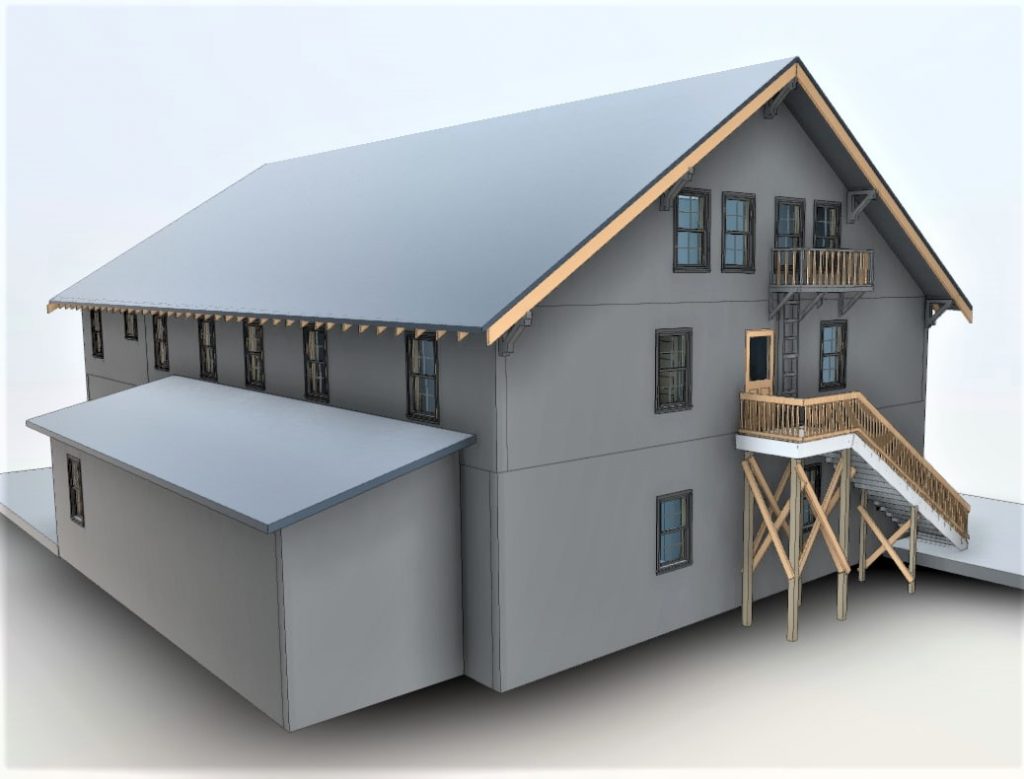
Revit Model (2021)