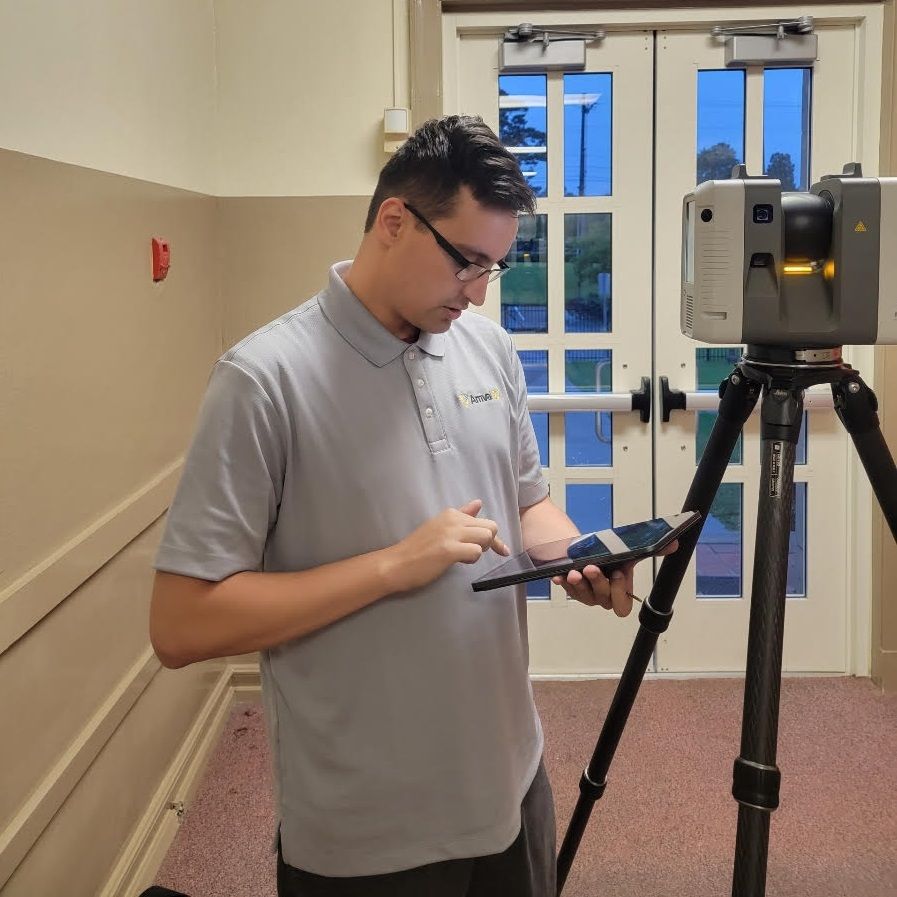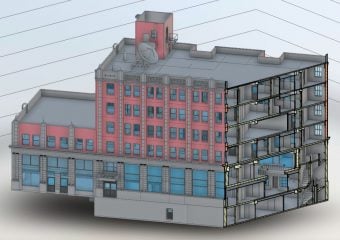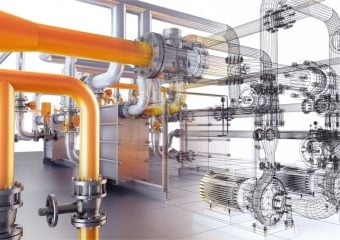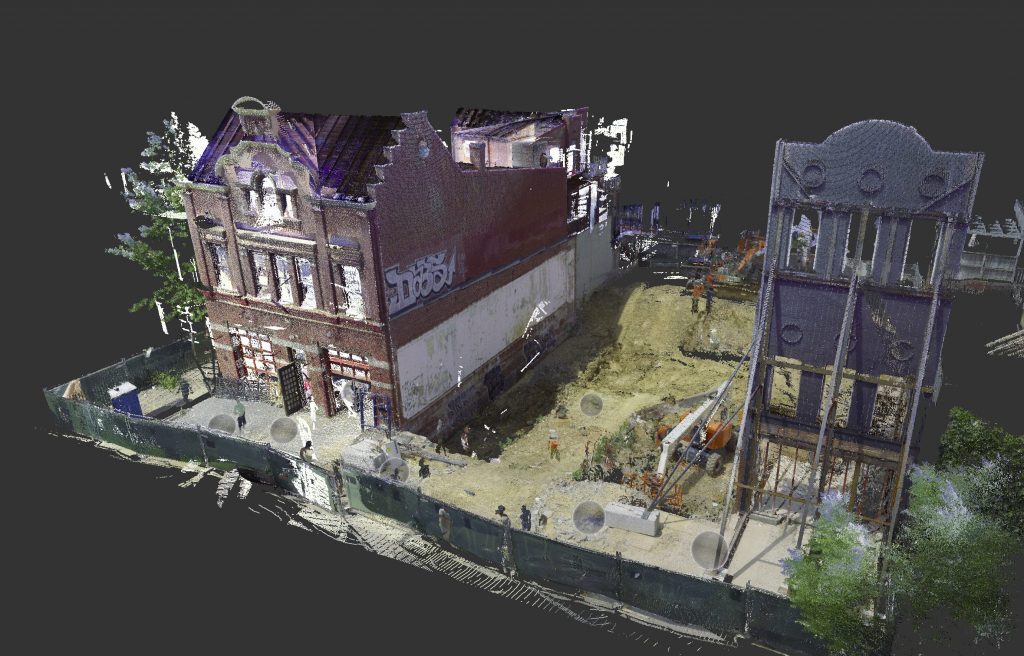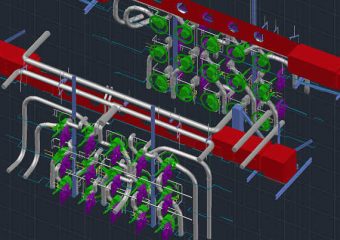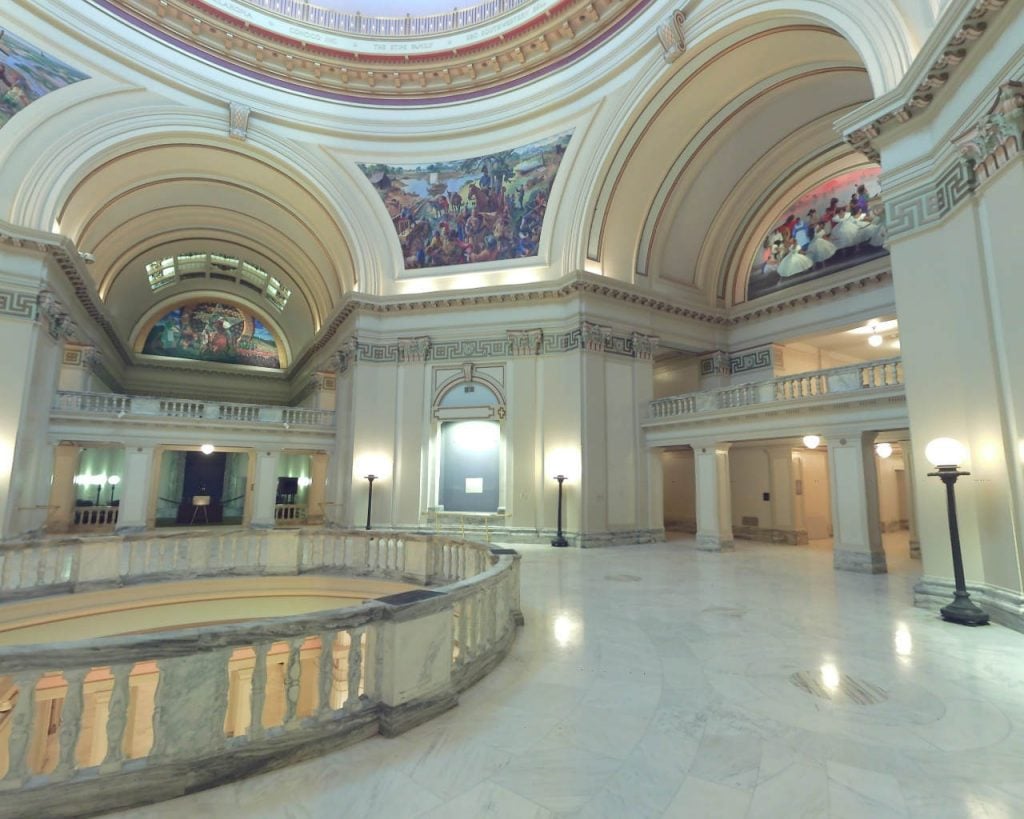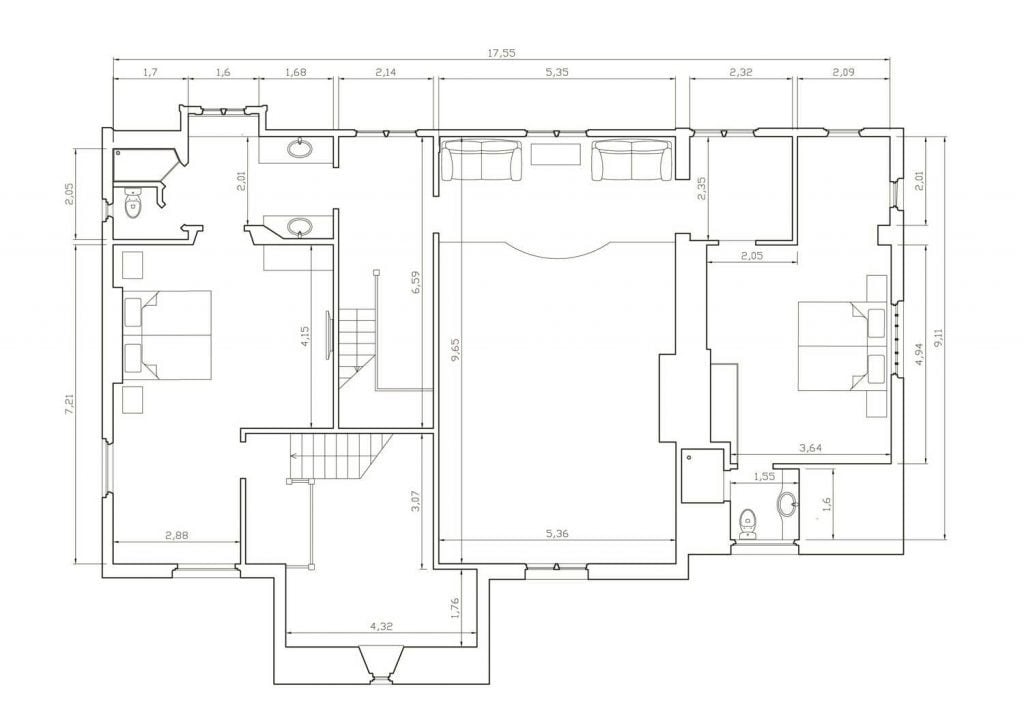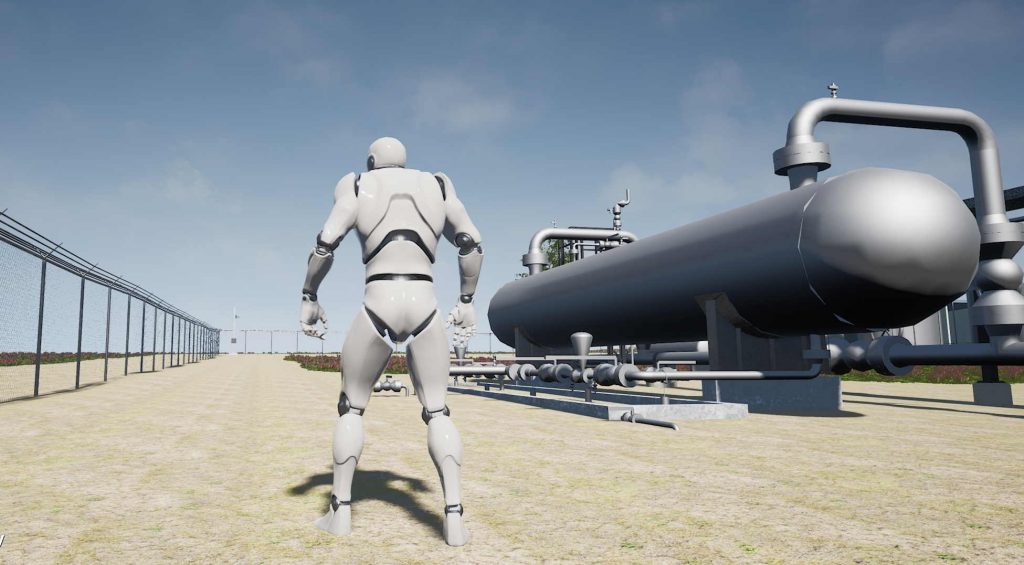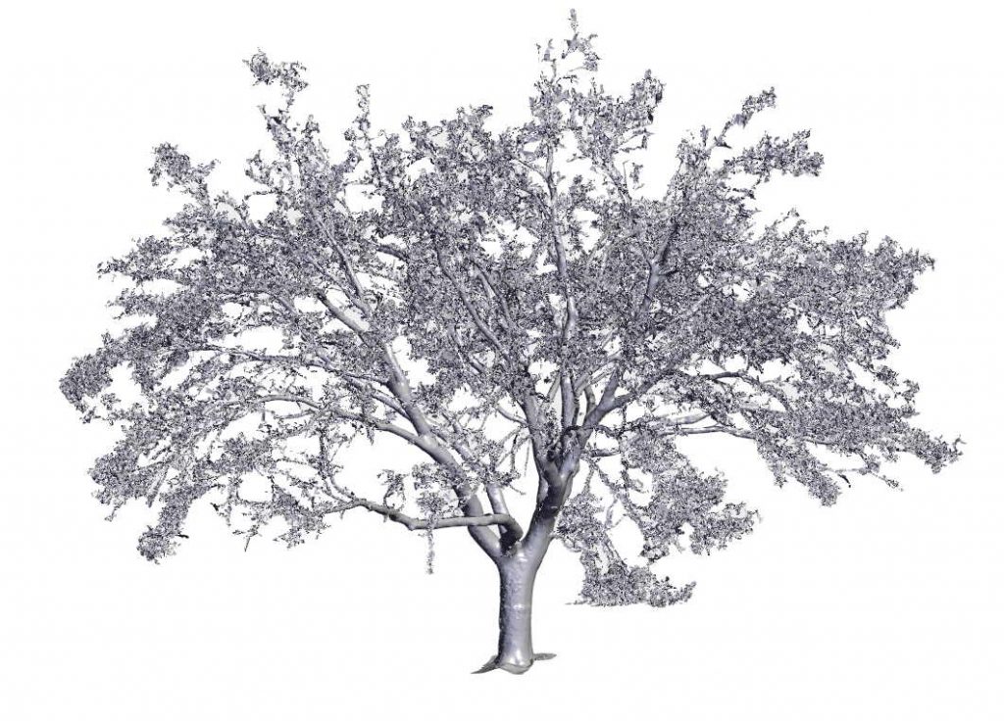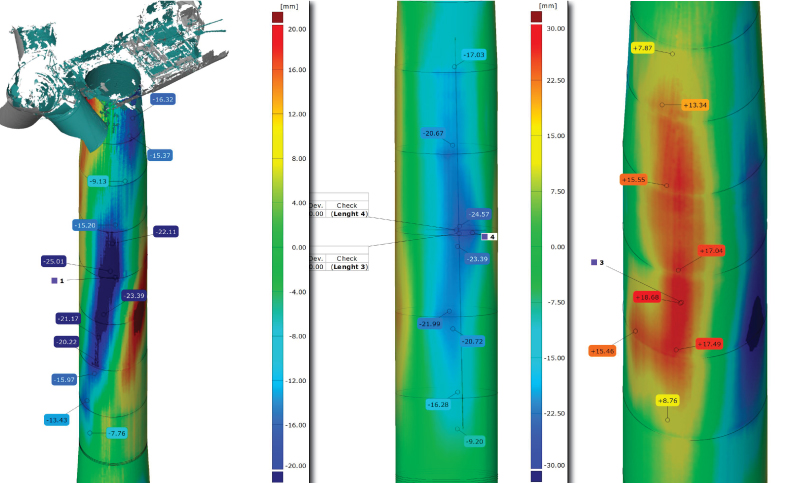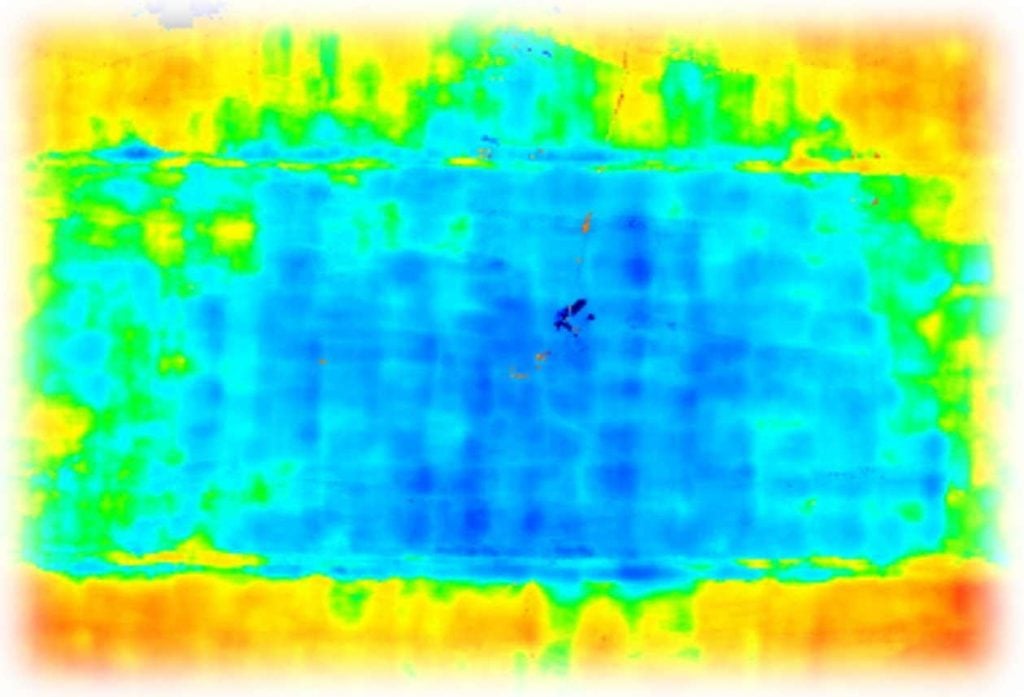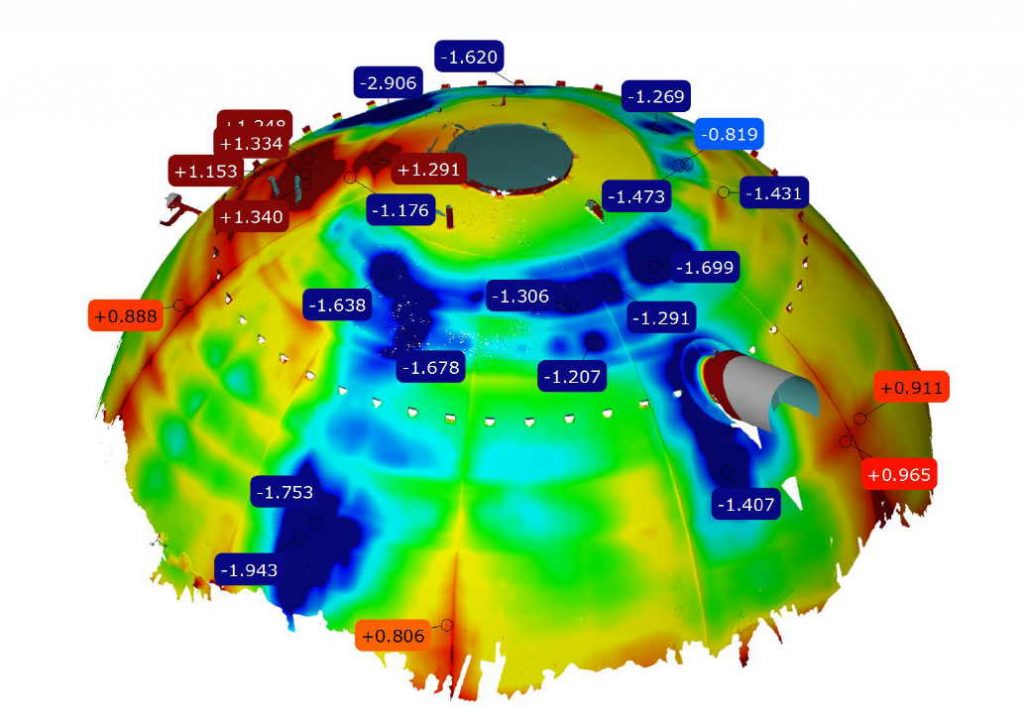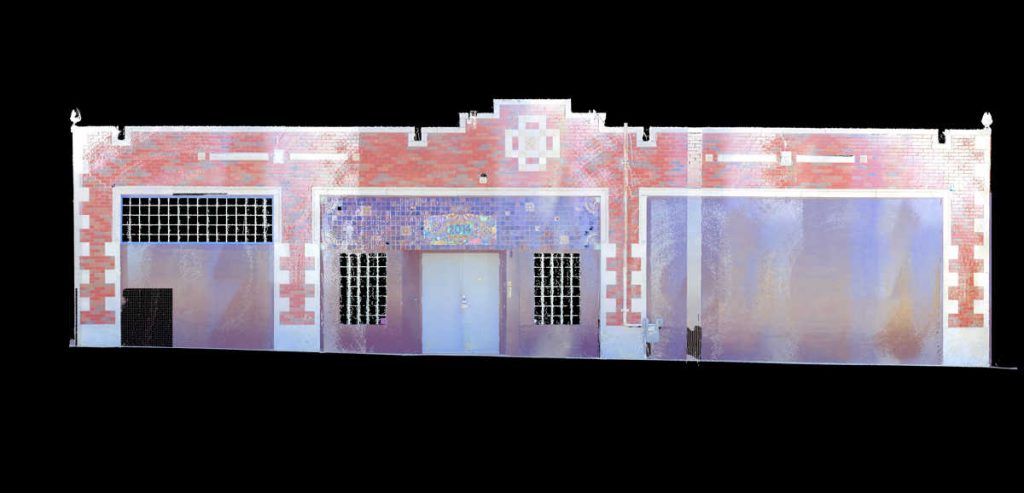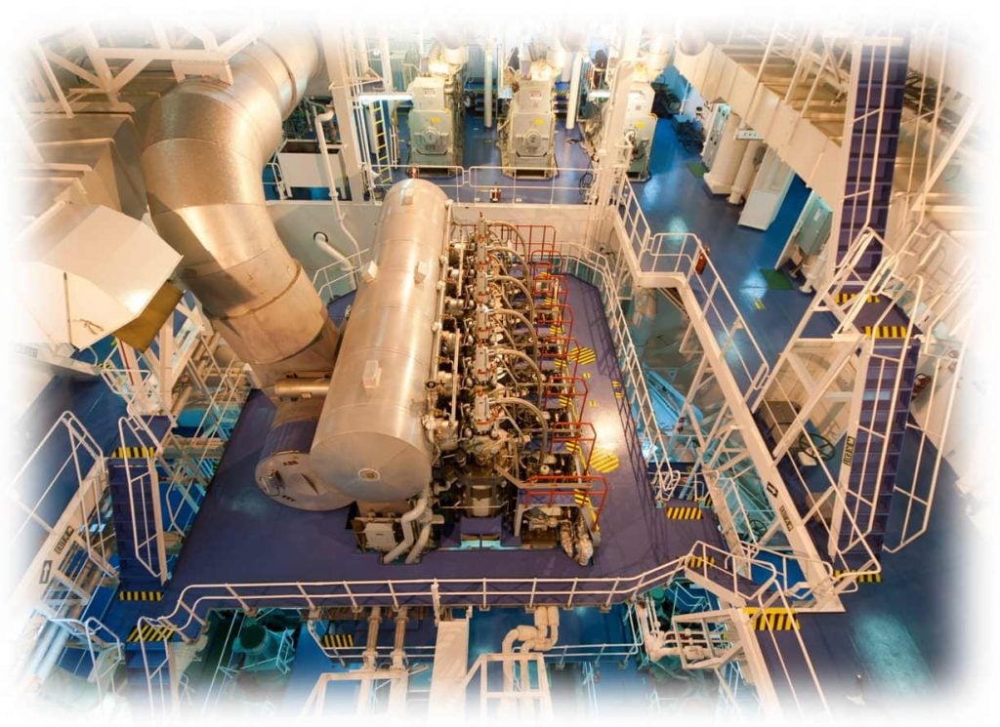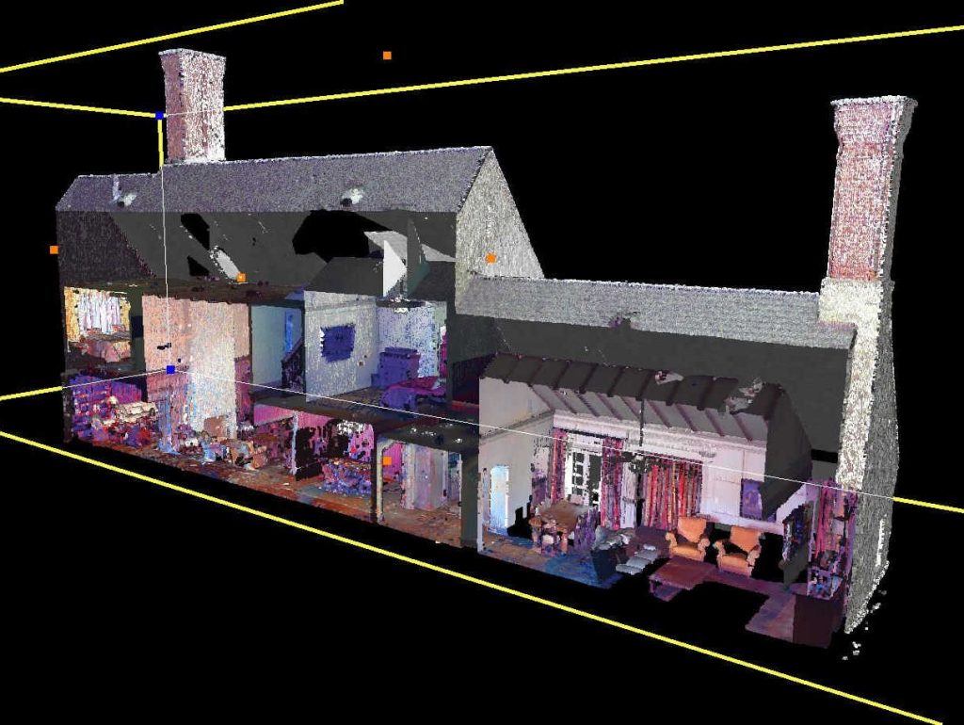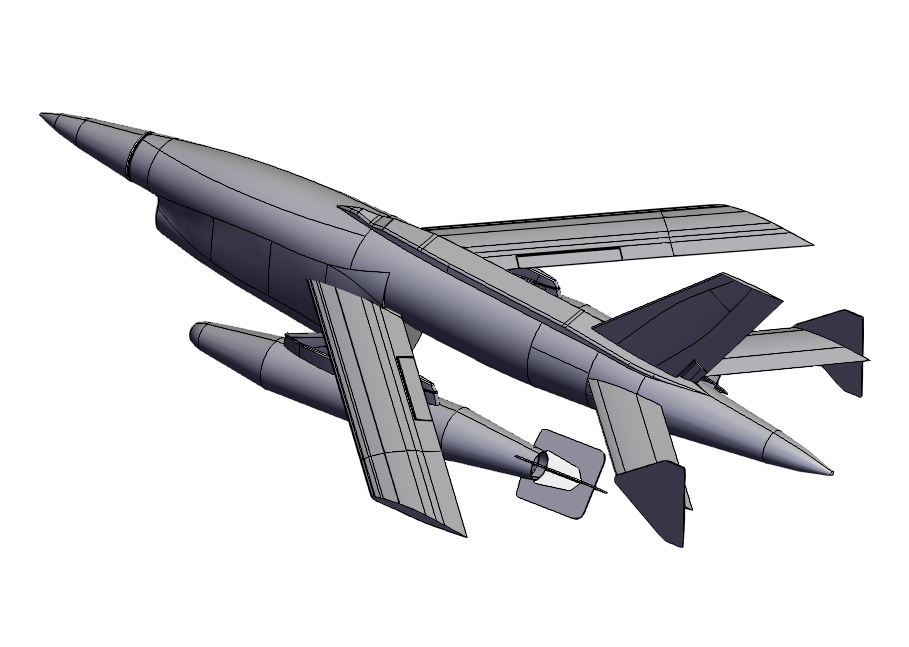3D Laser Scanning Output Types
Get the 3D File Format You Need From 3D laser scanning
When you have a project scanned, there are many possible output file formats to choose from. Selecting the right 3d laser scan output type from all of those options can be a daunting task. We can help you choose the right output format for your project. Below are some of the results you can obtain with 3D scanning.
BIM models of Architectural Structures
Obtaining an as-built Revit model is easy using 3d laser scanning. Just tell us how much detail you need, and our scanning and modeling teams will get to work. Whether it is LOD200, LOD300 or LOD400, you’ll get a highly accurate representation of existing conditions that you can use to develop your project design and engineering models. Let us be your “easy button” for creating as-built Revit models.
AS-Built 3D Models of your industrial plant
No one is better than Arrival3D at creating as-built 3D models of industrial environments. You can benefit from the high speed and accurate point clouds that our 3D scanners produce, allowing us to capture large areas of your plant in a day. From the scan, our experienced team of of CAD modelers extracts piping, conduit, structure, valves, pumps, vessels and anything else you need with high productivity. This modeling can be done at any level of detail you choose so that you can receive a 3D model that thoroughly documents existing conditions.
Spectacular full color Point clouds
Piiping models of industrial operations
High-compatibility models can be generated for use in AutoCAD and other CAD programs. If your as-built drawings are out of date or non-existent, 3D scanning can be used to to update them or re-create them completely. CAD models created from 3D scans can be provided in a variety of formats. You choose the items you want to see in the CAD model, and to what level of detail. CAD modeling can be done of the entire plant or just a small area based on project needs. View these CAD models using free viewers such as Autodesk TruView.
360 degree panoramic images
In addition to capturing point clouds, our scanners utilize on-board HDR color cameras to capture 360 degree panoramic images. You can view these images using free software, including Autodesk Recap or Leica Truview. The panoramic images are great for when you want high resolution imagery from every scan location.
Floorplans & Elevations
Digital Twins and VR Worlds
Highly Detailed mesh scans in STL format
Highly detailed 3d laser scanning data can be converted into STL mesh files for import into your favorite CAD or surfacing software. Here we captured a tree that the customer was planning to move to a different location. 3D scanning services helped them capture this tree with incredible detail and allowed them to reposition it in software for their design.
Tower Inspection Reports
Wind turbine towers sometimes get damaged due to a storm, fire or other type of failure. Using 3D laser scanning, we can measure the tower safely from the ground and answer many questions including:
- Are there any dents? If so, where are they and how deep are they?
- Is the tower bending or leaning?
Floor Flatness Reports
While floors often appear flat to the naked eye, the 3D laser scan tells a different story. Frequently, floors are designed to have some slope for drainage purposes. Our customers have contacted us to scan a newly poured concrete floor to inspect whether it was installed to the specified flatness. Other times, floors that are being re-purposed need to be inspected to see what their shape is.
Orthographic images (or orthophotos)
Flythrough and Orbit Videos
Nothing gets attention like a video. Fly-through videos and 3D animations can be created created from your scanned point clouds and 3D models according to your needs. When combined with 3D scanning, animations can be created with highly accurate dimensions for a high level of realism.
Section View Images
Cutaway views of scans can make interesting visuals for situations where you need to depict something in a unique way. These can even be utilized to create floorplan and elevation views that can be traced over in CAD to generate drawings. Point cloud sections are a very efficient way to get dimensional information from a scan without the cost of CAD modeling.
STP/IGES/Solidworks Models
3D laser scanners can capture objects such as aircraft, ships, heavy equipment, cars and trucks. We can convert these scans into neutral CAD formats such as STP, IGES, X_T and more. We can also create parametric, feature-based Solidworks models for highly editable files. If your project is manufacturing-oriented, your fabricator will thank you for the high quality modeling techniques we use.
tell us what 3D laser scan output type you are looking for
