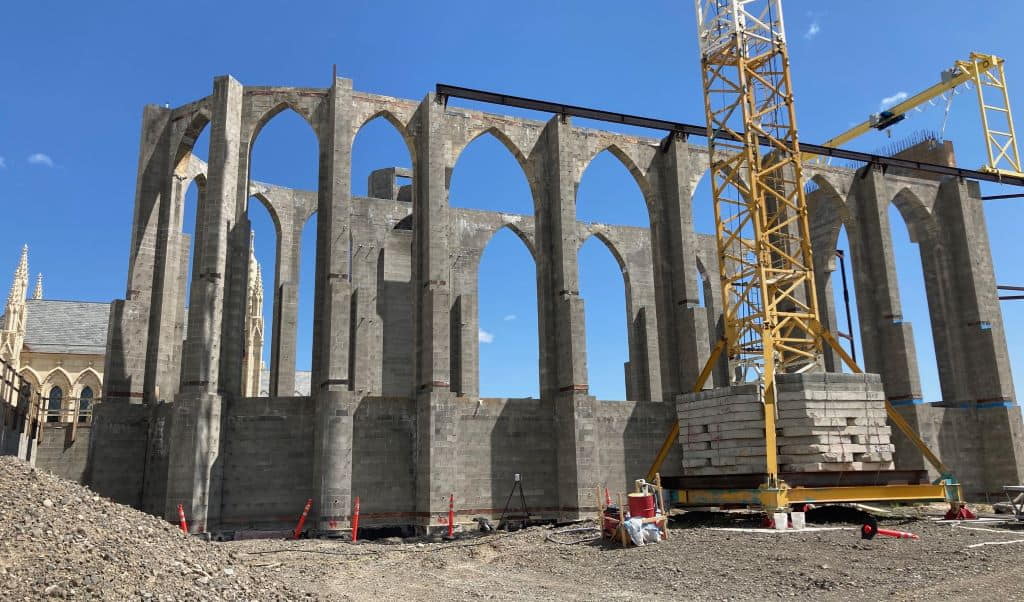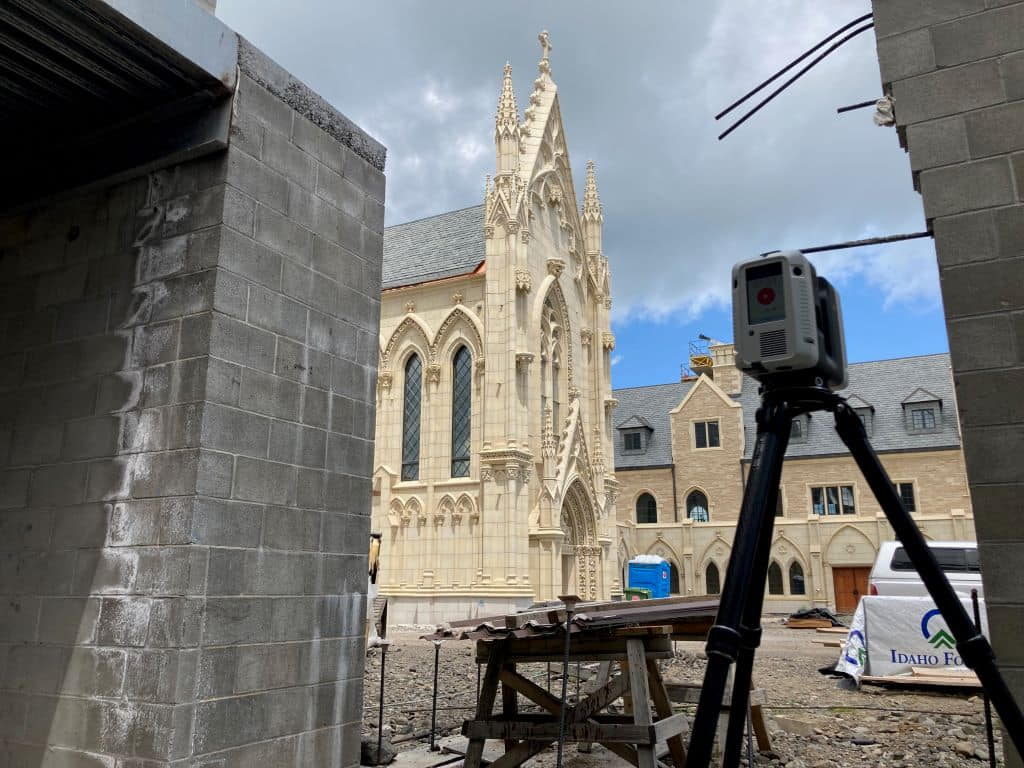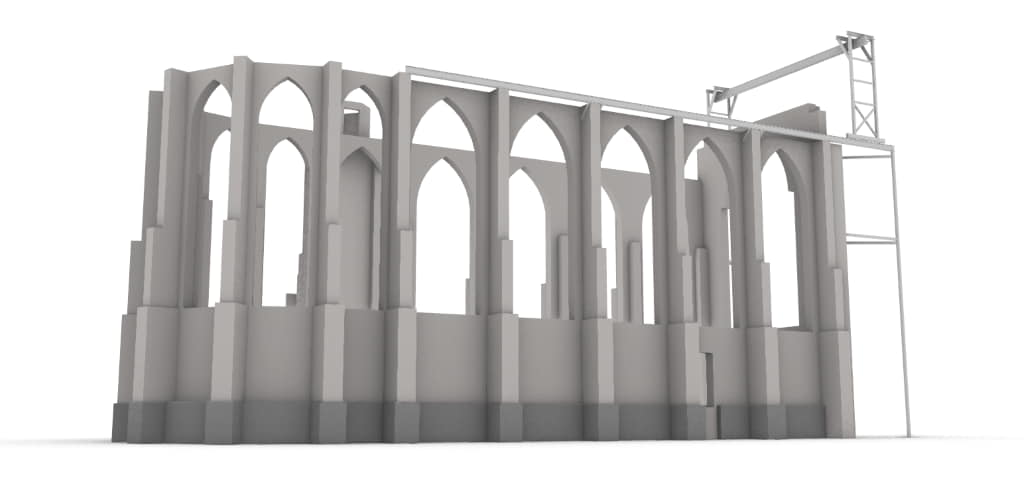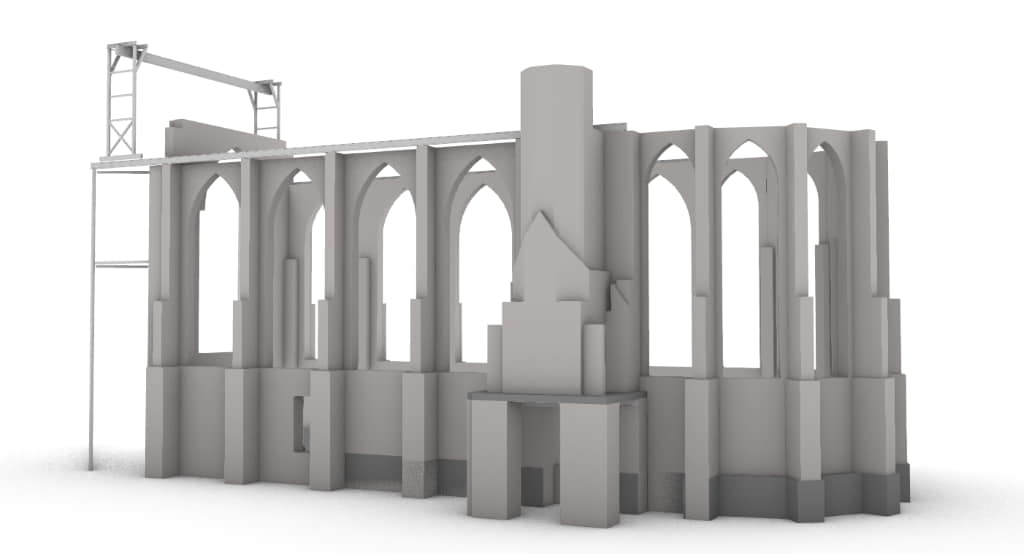CASE STUDY: 3D Scan & Revit Model a Monastery in Wyoming, WY.
The Arrival 3D scanning team was tasked with the 3D Laser Scanning of a Monastery in Wyoming for the purposes of building an as-built 3D model to facilitate the design of both the roof structure and the impressive CNC- machined limestone block finishing.




