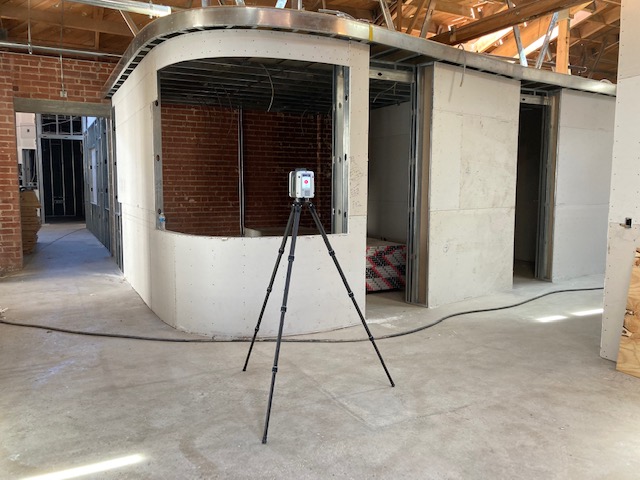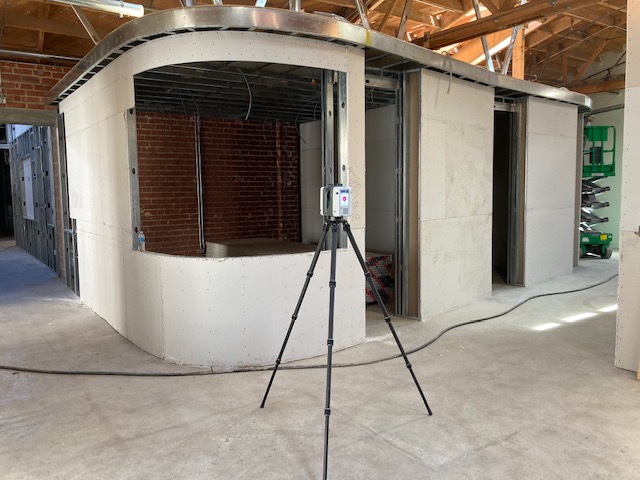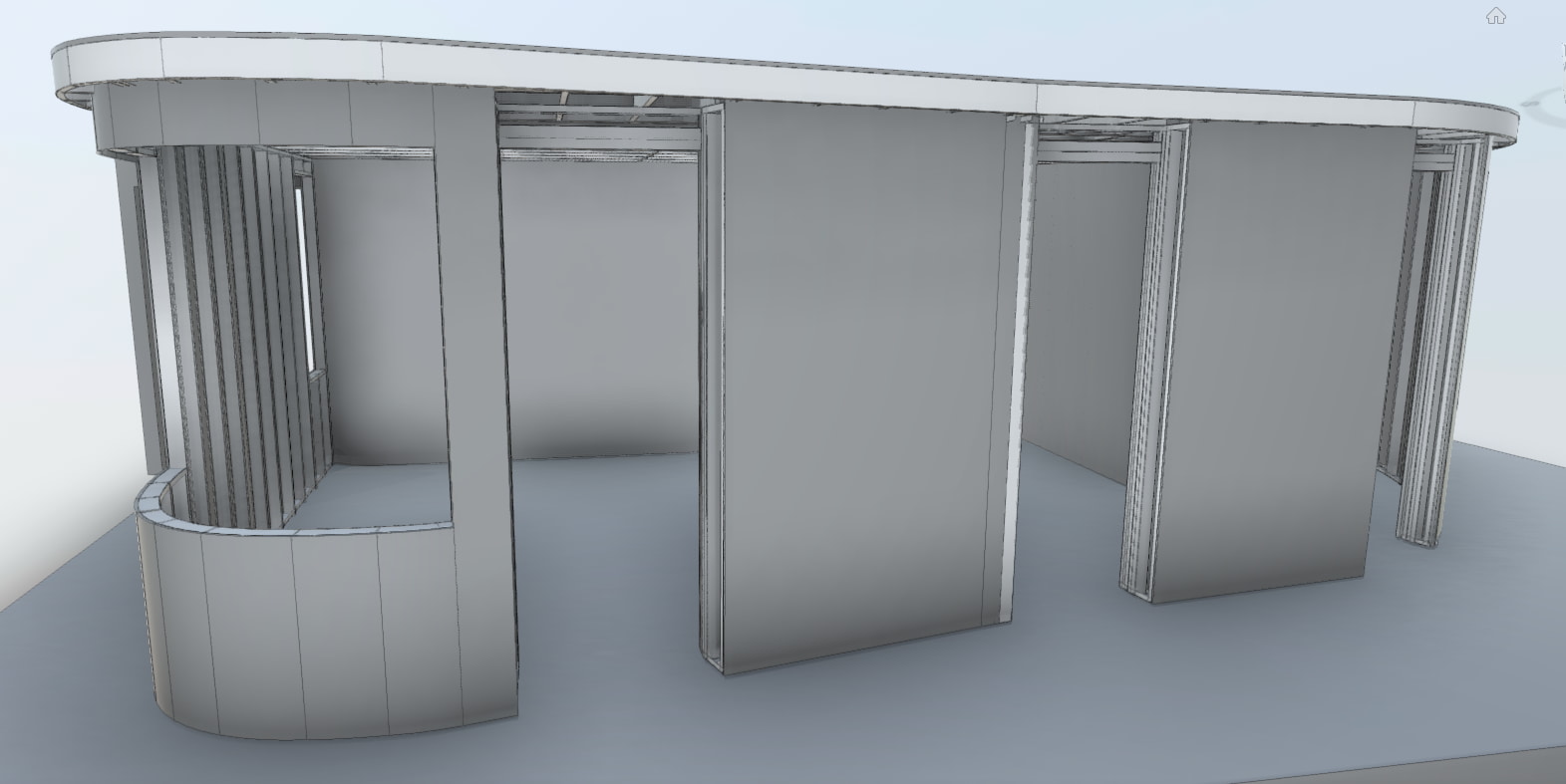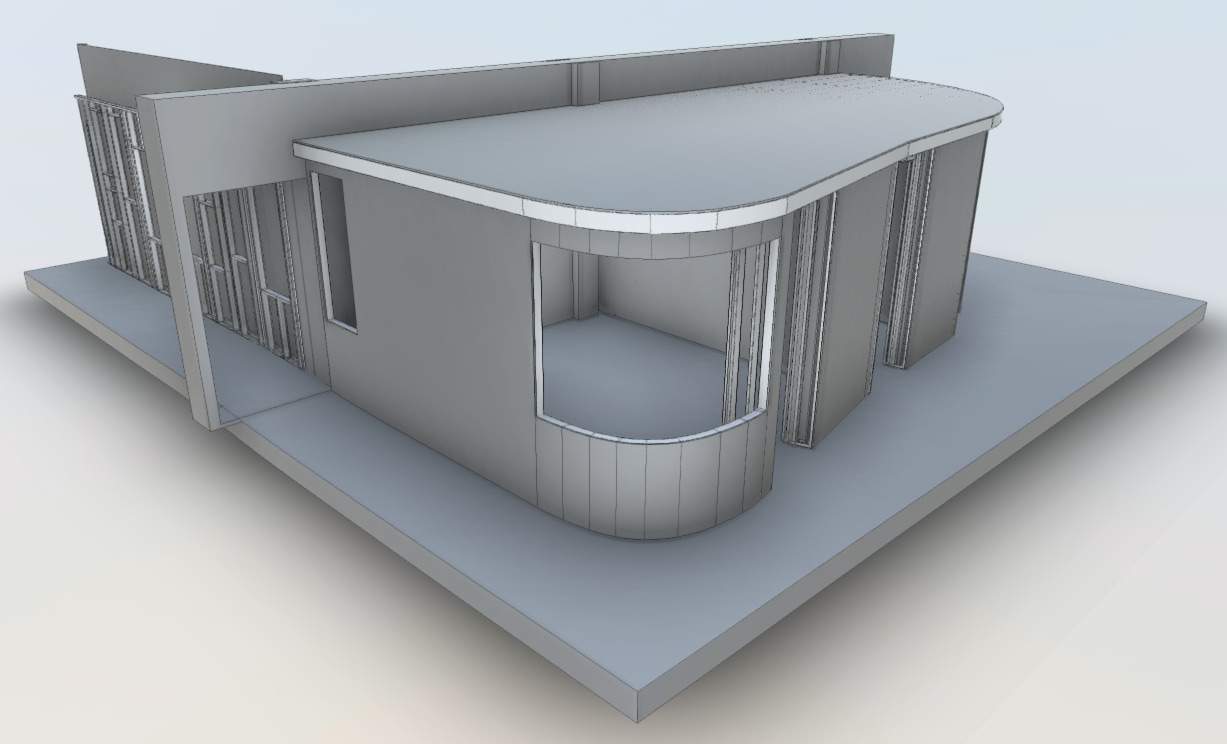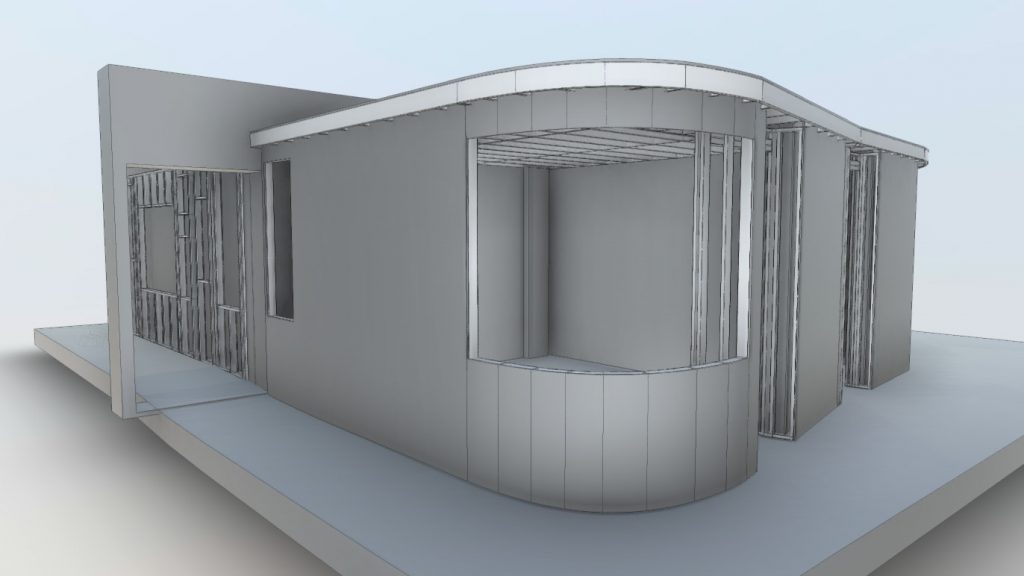CASE STUDY: 3D Scan Architectural Wall in Los Angeles, CA
Arrival 3D are tasked with the 3D Scanning of an architectural feature wall for the purposes of providing “As built” documentation to facilitate the design of finishing elements for the structure.

