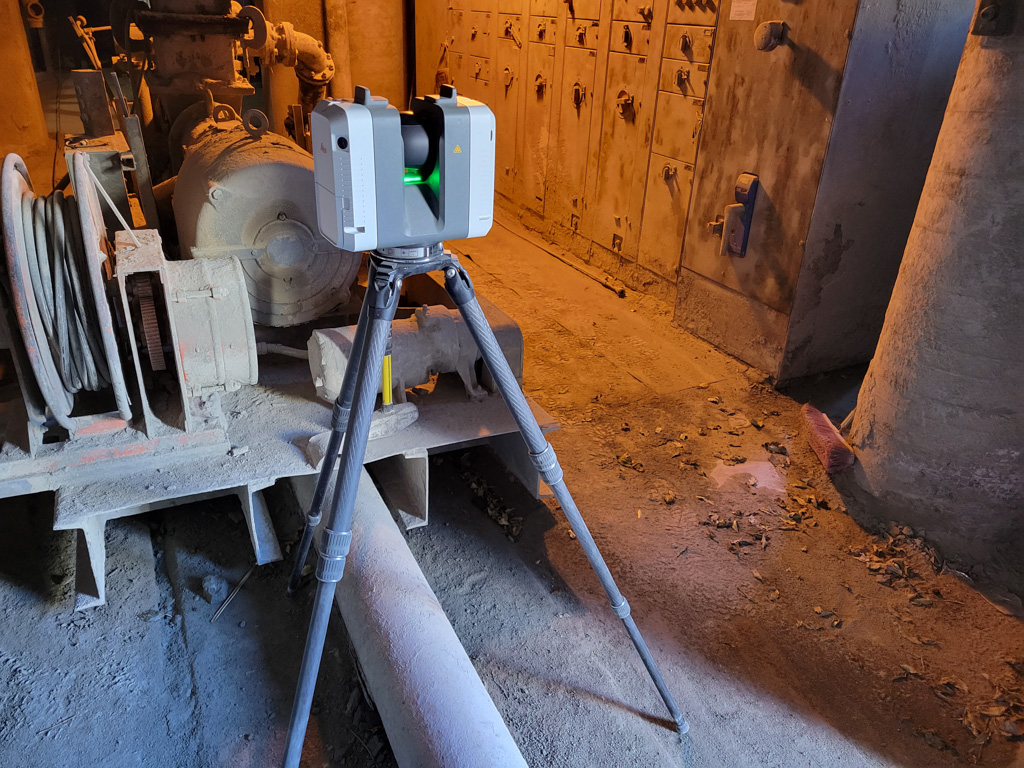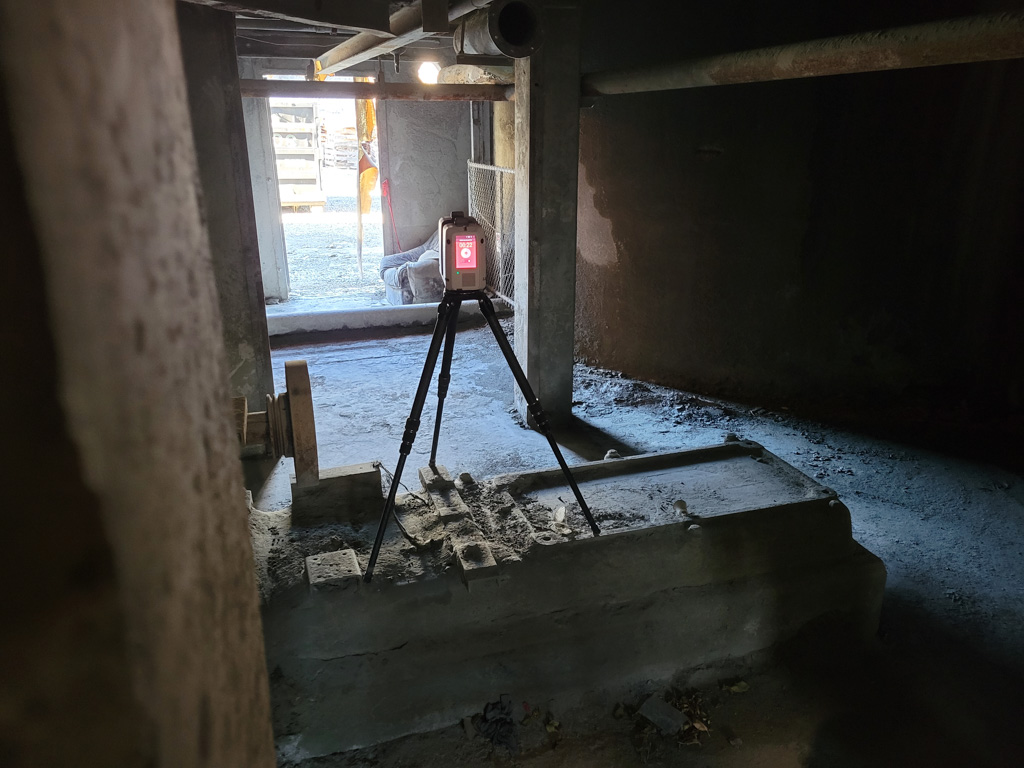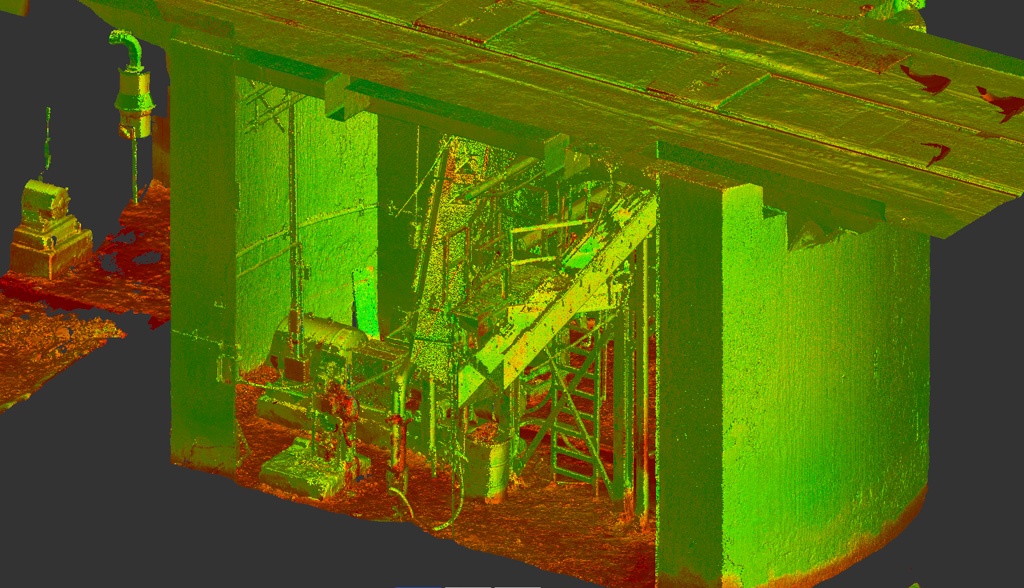CASE STUDY: 3D Scan Silo Facility in Cementon, NY.
Arrival 3D is set to deploy its advanced scanning technology to capture every intricate detail of this facility’s equipment and piping. Our mission is to create a 3D Revit model using the point cloud data that will serve as a foundation for future planning. This isn’t just a model; it’s a technological symphony conducted with precision and skill. Welcome to the future of visualization!



