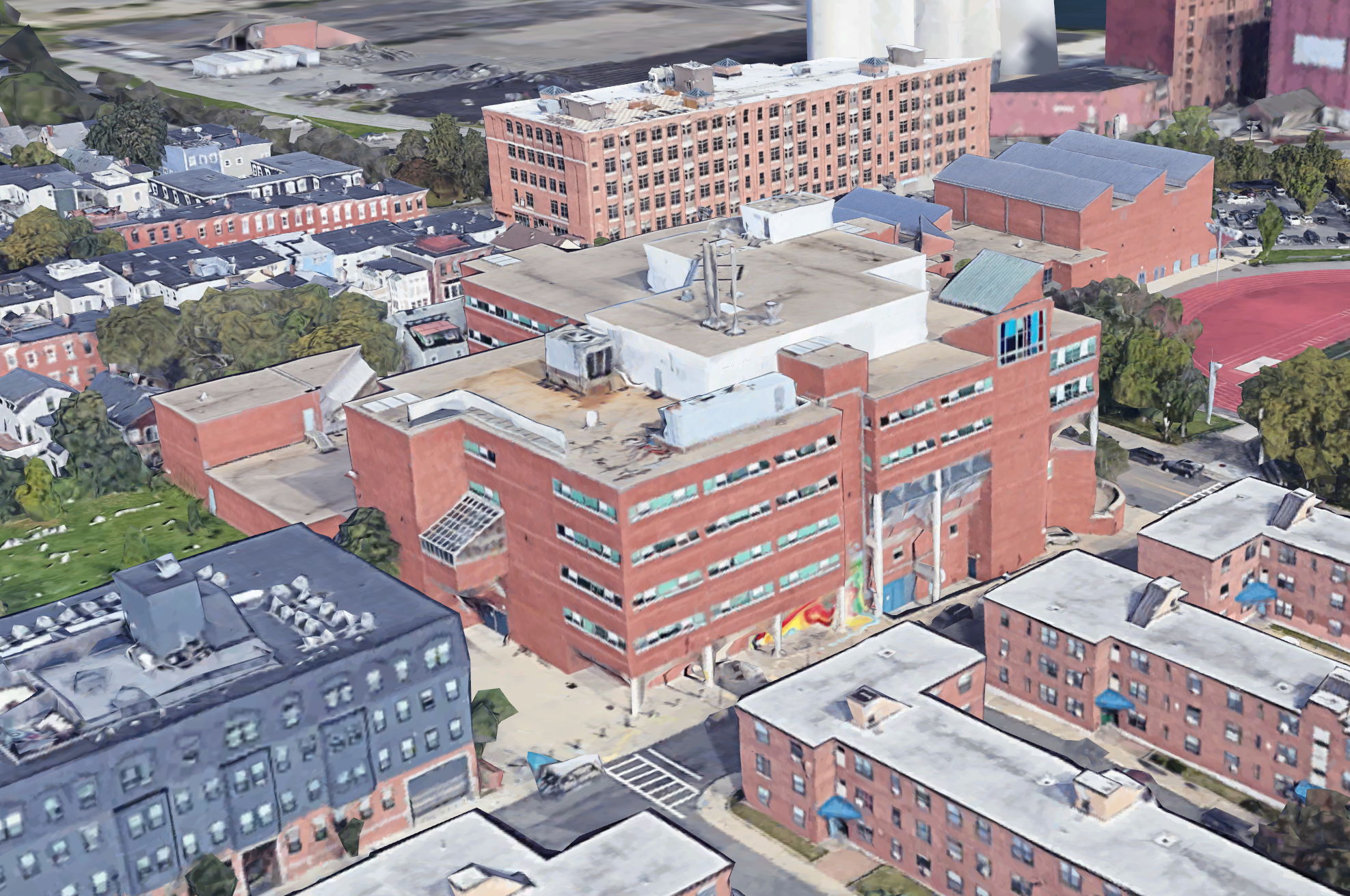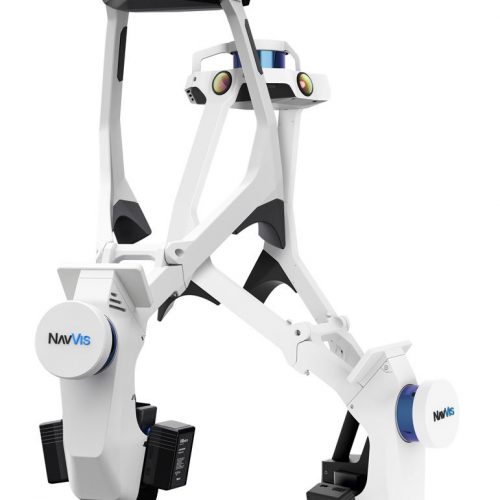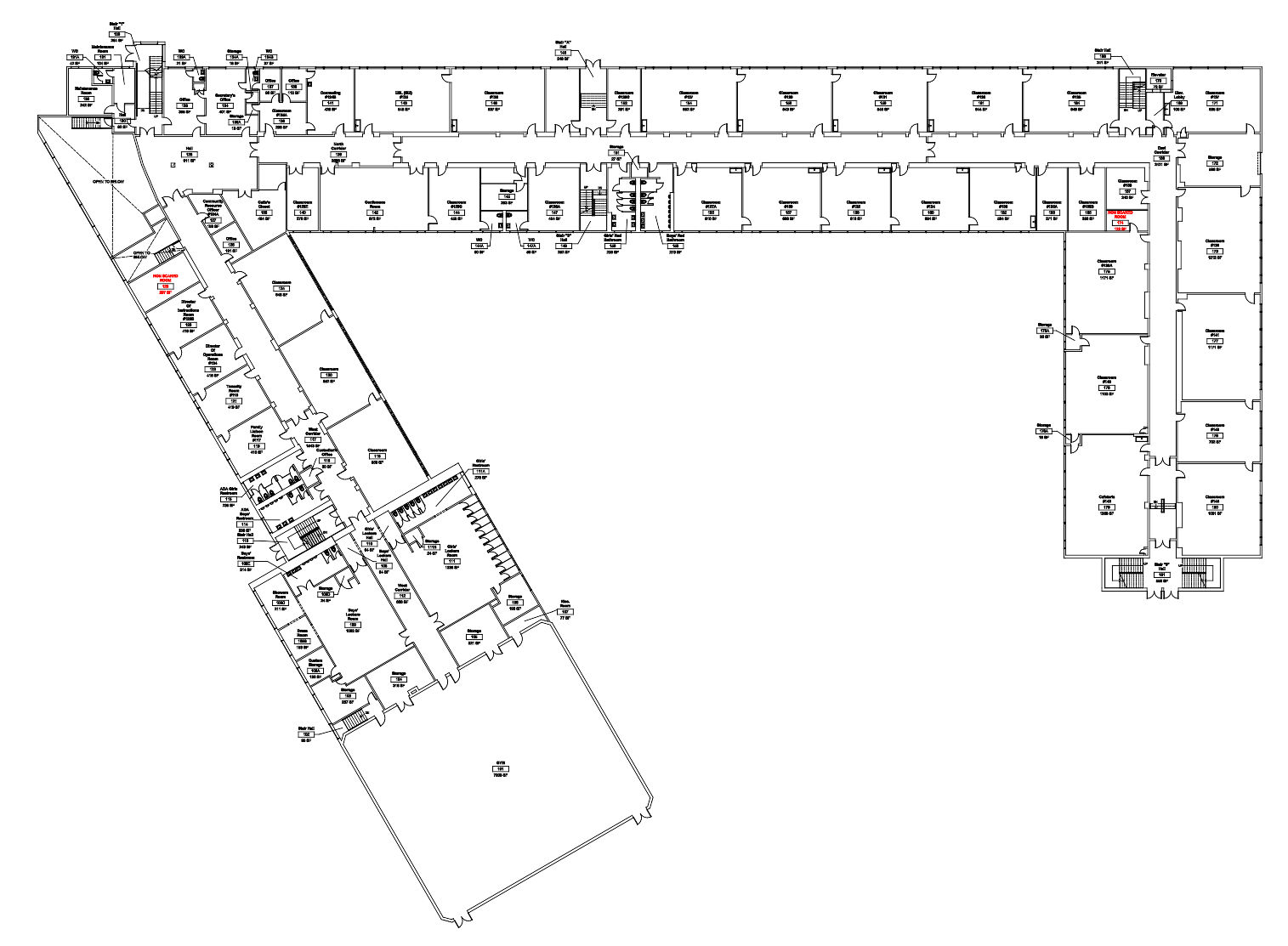CASE STUDY: 3D Laser Scanning of 130 Schools
Facilities Management involves a lot of square footage. In this case over 12 million square feet of floor space was scanned and turned into floorplan drawings and room schedules.
Facilities Management involves a lot of square footage. In this case over 12 million square feet of floor space was scanned and turned into floorplan drawings and room schedules.
By any method, scanning 130 schools in one summer is a challenge. Every school is different, having different staff, different floorplans, different parking situations, and the list goes on. To add to the challenge, scanning needed to be completed done while the kids were out of school on summer vacation, which is shorter in the Northeast. Fortunately, using power of mobile SLAM scanning technology and multiple scanning teams, Arrival 3D was able to scanner to rapidly capture every room that we were given access to.
The primary purpose of the scan was to measure the floor space of each and every room in every building so that the customer can classify the rooms and building a database categorizing all rooms and the square foot totals for each category. This data has a very important business purpose for the client, and is likely mandatory to remain in compliance with the types of funding that schools receive. Therefore it was critical that the data be demonstrably accurate.
SLAM-based 3D laser scanning is the perfect solution for this task, combining the speed of mobile scanning with accurate and detailed data quality. The resulting captured data consisting of point clouds and panoramic imagery is useful in itself for virtual tours using our Digital Twin platform, or the data can be further processed into CAD deliverables such as drawings or 3D models.
Using mobile 3D laser scanning, it is not uncommon for a building to be scanned in a single day, which we accomplished many times during this project. .

“This type of scanning and virtual walkthrough saves our people from having to go out in the field and take measurements.'”
– Client
Northeast USA

The NavVis VLX scanner is worn like a backpack and permits scanning while walking.
Arrival 3D utilized our new fleet of NavVis VLX scanners to tackle this project. We also supplemented the scans with the Leic RTC360 scanners in situations where mobile scanning needed additional control points to maintain accuracy. These units are both highly portable, enabling us to bring these technologies to your locations around the US.
Our client chose, in this case, to receive a 2D floorplan drawing for every floor of every building complete with room names and numbers in an Excel schedule that is properly formatted to import into their database. Also, we provided online access to a “digital twin” which is a web-based, navigable set of panoramic images that allows one to freely explore any scanned school using a web browser. In addition to viewing full color panoramic images, it is possible to take measurements and leave “points of interest” or geotags in any location. Optionally, in the future we may provide a 3D Revit BIM model.

“We will certainly parter with [Arrival 3D] in the future, and I think that speaks to our level of satisfaction.“
– Satisfied Client
3D laser scanning and digital twin creation provides a level of certainty with facility information that was simply unattainable in the past. The accuracy of the room square foot measurements is incredibly important, and laser scanning provides true accuracy and can calculate the area of odd-shaped rooms which is very difficult using manual methods. The ability to virtually visit the site and see what was in the room at the time of scanning is also incredibly valuable. The photos alone aer invaluable, but now users can also take measurements and leave information in places where it can be found later within the digital twin. Accuracy, speed, and human labor savings are just a few of the benefits this wonderful technology provides facilities managers.

Floorplan