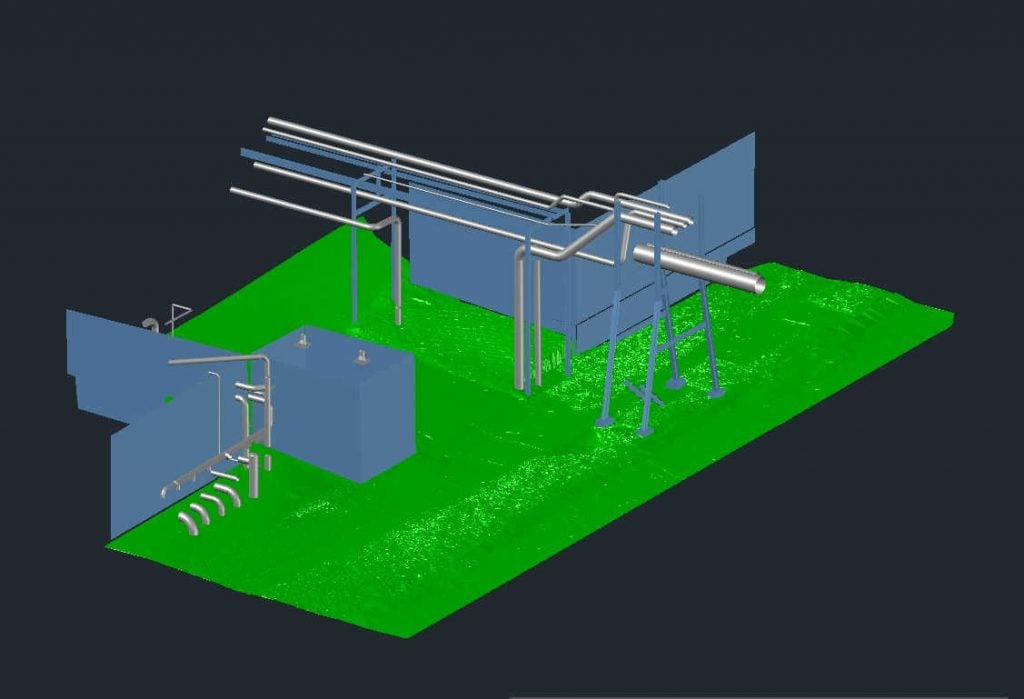types of cad modeling available from 3d Laser scanning
3D laser scanning makes it possible to quickly and easily obtain extremely valuable 3D CAD assets that can be used for various engineering and design purposes. There are many different options with CAD modeling. When undertaking any scan project, we go make sure we have a thorough understanding about what you are needing so we can tailor the CAD modeling process to your needs. Different types of CAD models include:
as-built 3D Revit model
An as-built Autodesk Revit model can serve as an existing conditions reference for planning and designing renovations and upgrades. It can serve to coordinate various disciplines during construction. A Revit model can also serve as a record of work that has been completed. An as-built Revit model can be created at any level of detail (LOD) that you need. We can extract specific disciplines such as structural or piping, or focus on specific areas that pertain to your project. The process of creating an as-built 3D Revit model from 3D scanning is called Scan-To-BIM.
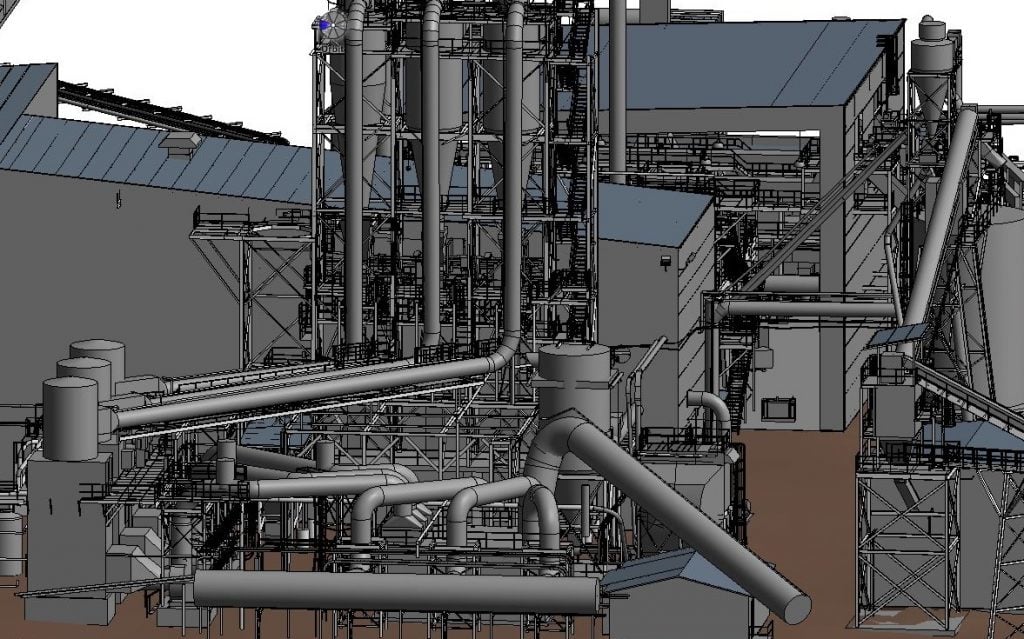
Generic format 3D model
A generic format 3D CAD model is compatible with many CAD programs. A commonly used generic format is DWG. Other generic formats include DXF, STP and IGES. We can export a Revit model to DWG format and preserve layers and colors according to your needs. Generic CAD models can also be produced using geometry recognition software such as Clearedge as well as other modeling programs.
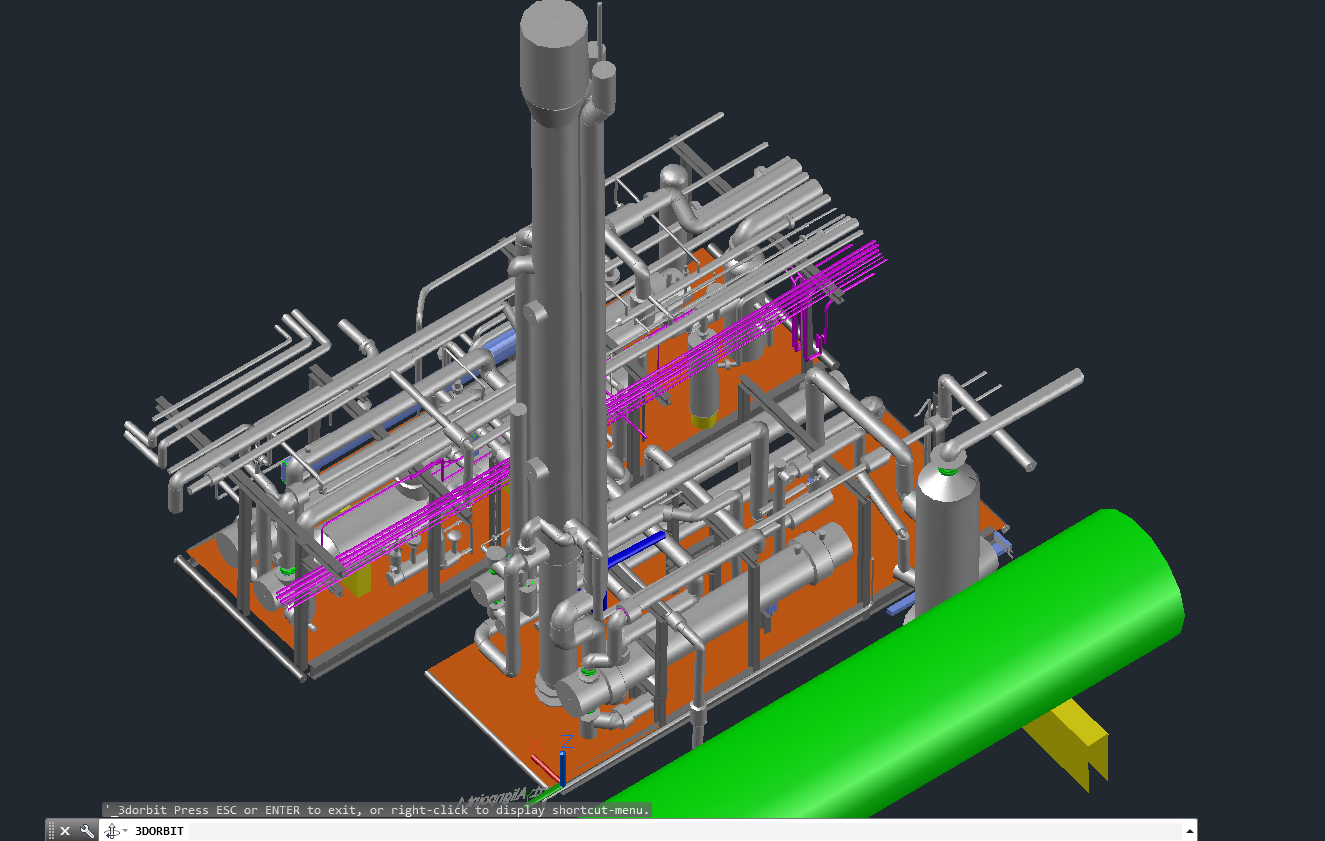
polygonal model or mesh
A 3D scan can be converted into a polygon mesh model. These are often a convenient way to bring scan geometry into a CAD program without having to do any manual modeling. They tend to be heavy in file size.
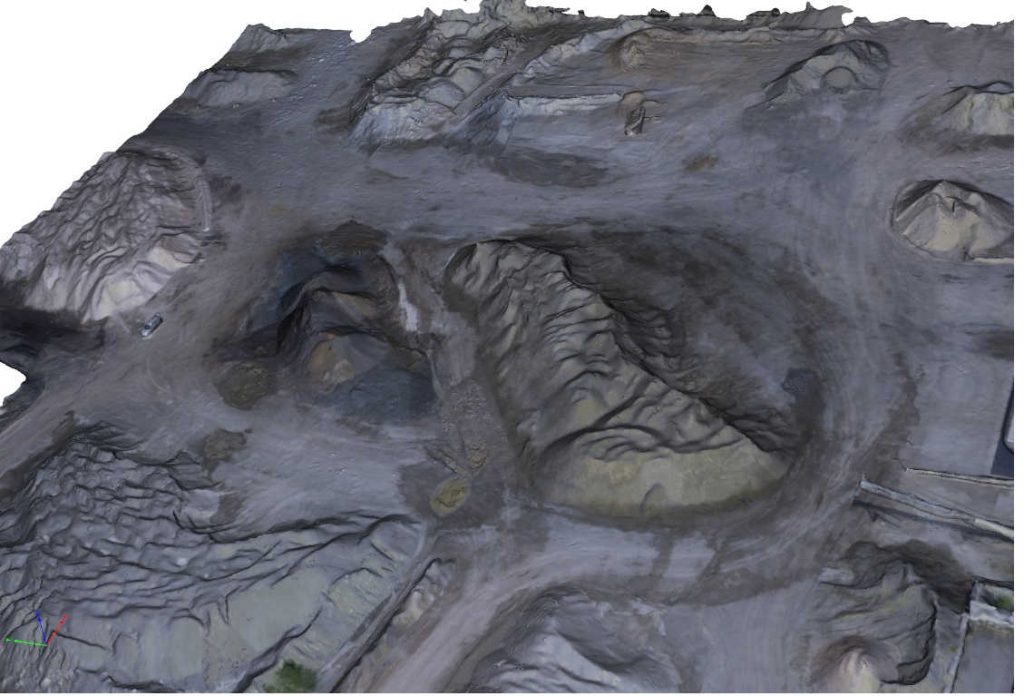
Solidworks Model
Scans of large objects or spaces can be converted into Solidworks models. Ordinarily, Solidworks is used for design and manufacturing of smaller parts. But occasionally our customers prefer to receive the results of a long range scan in Solidworks format. Since we have in-house expertise in Solidworks, this is something we are able to accomodate.
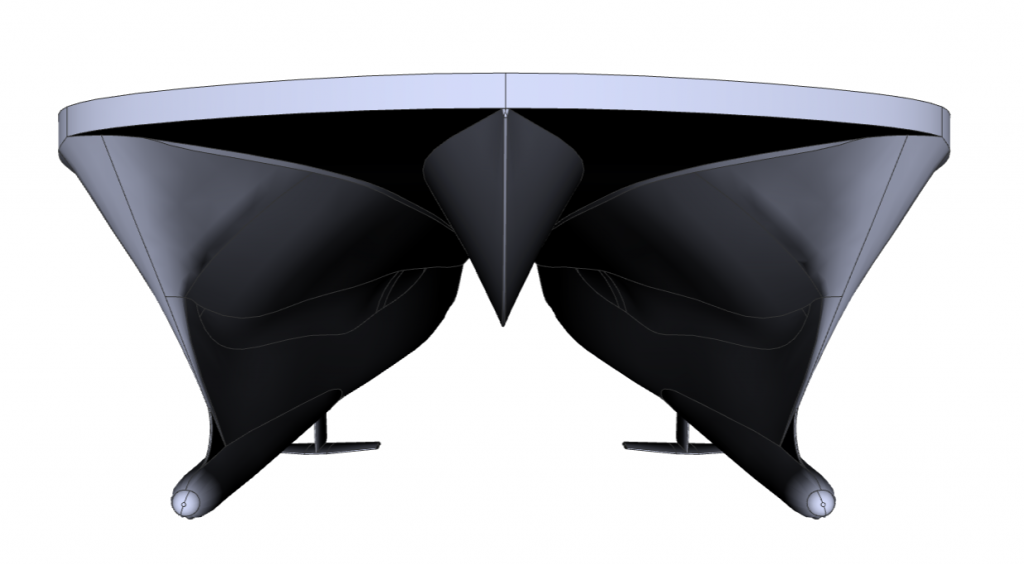
Do you see a type of model that would help you in your project?
