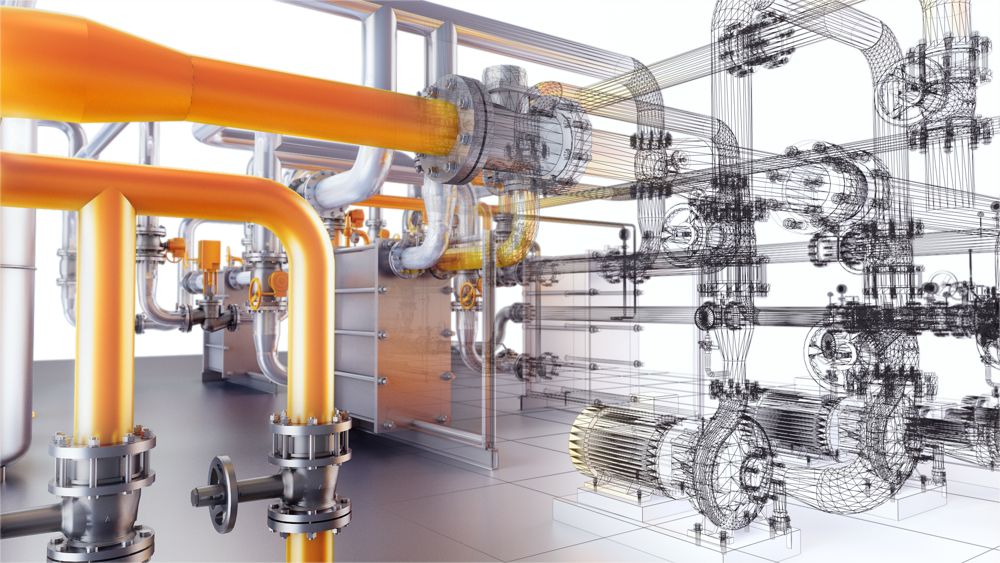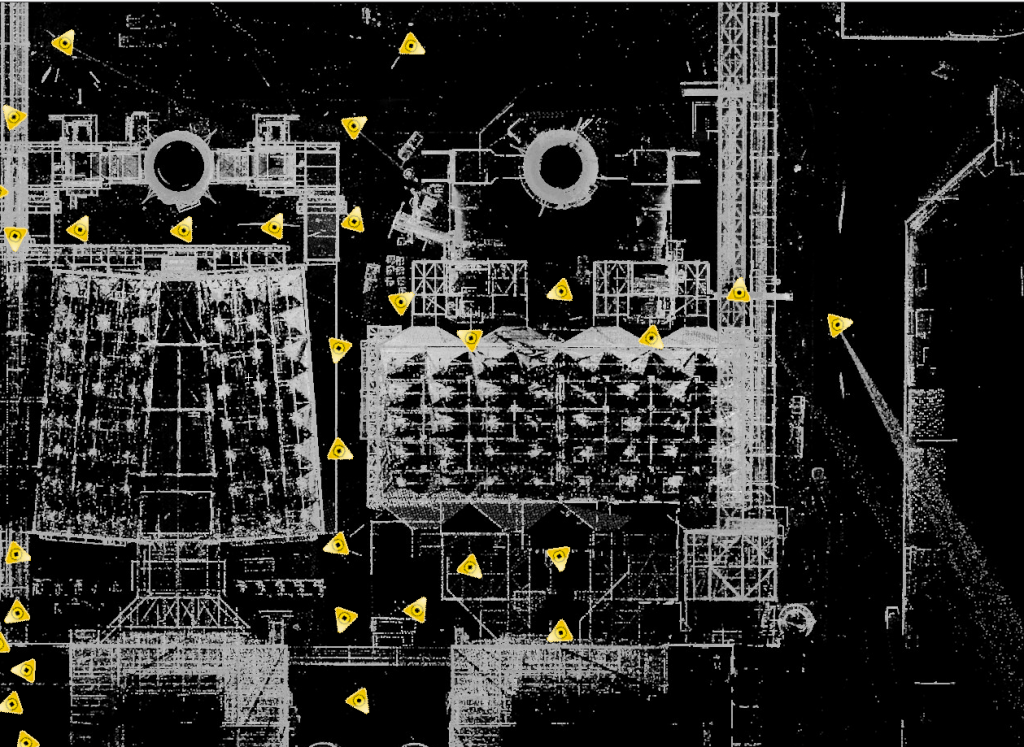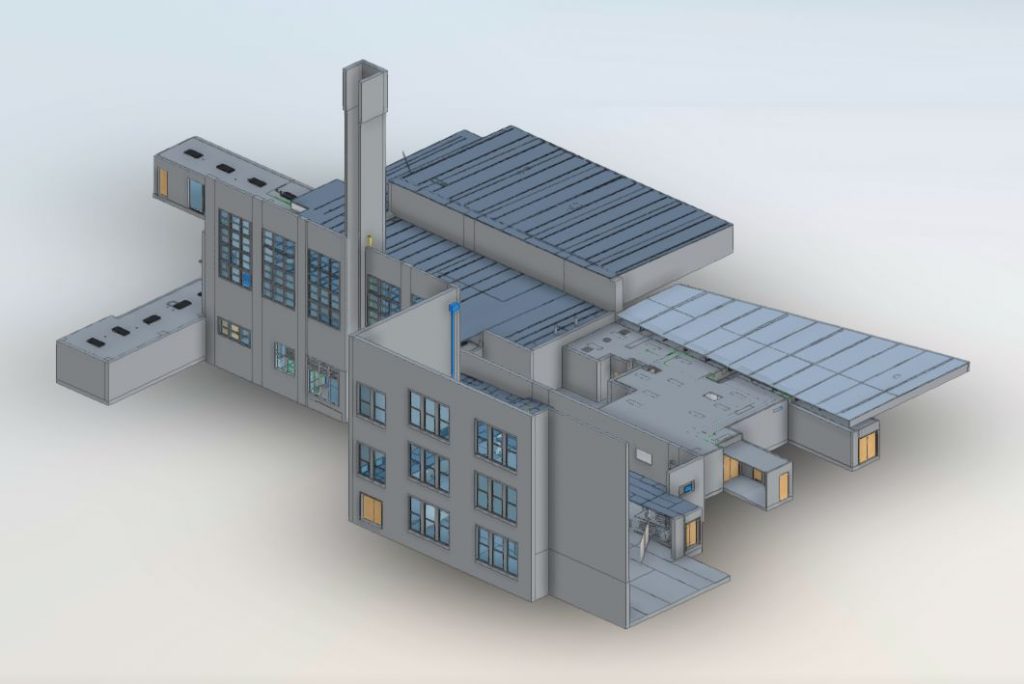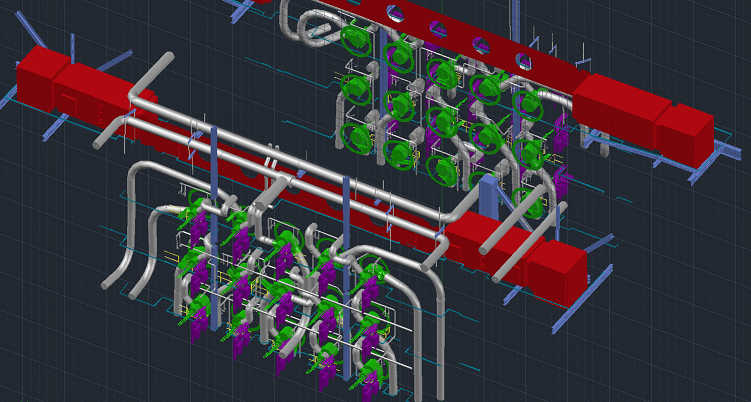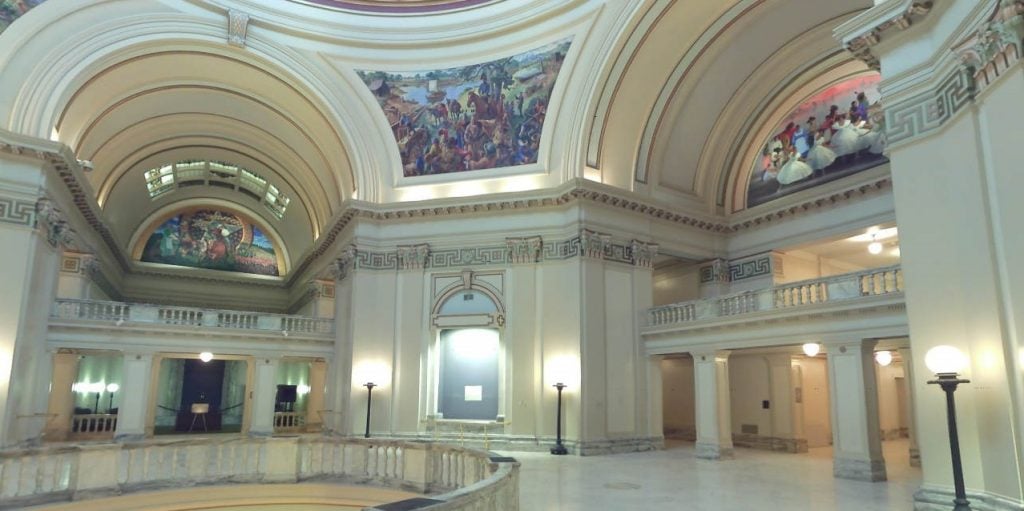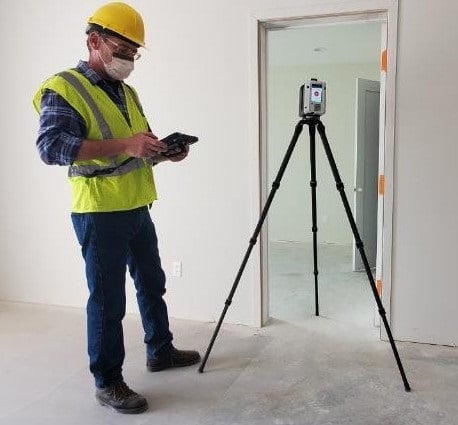
Automate the process of creating floorplans
2D drawings can be easily created from 3D scan for reasonable cost. In a single day, one of our highly experienced 3D scanning technicians can cover many thousands of square feet, possibly tens of thousands or more depending on conditions.
Individual scans are accurate to 1mm or better, so you can expect high accuracy with your as-built plan views.

