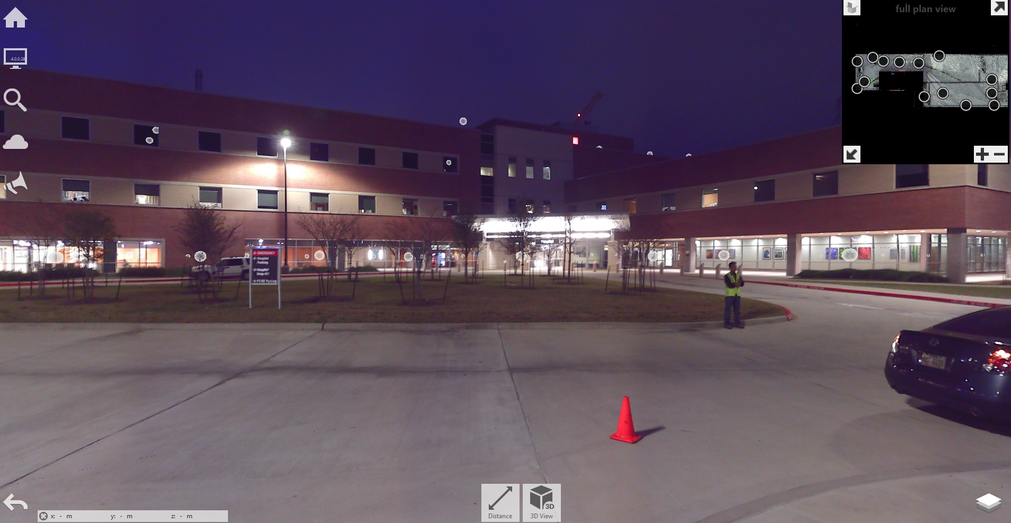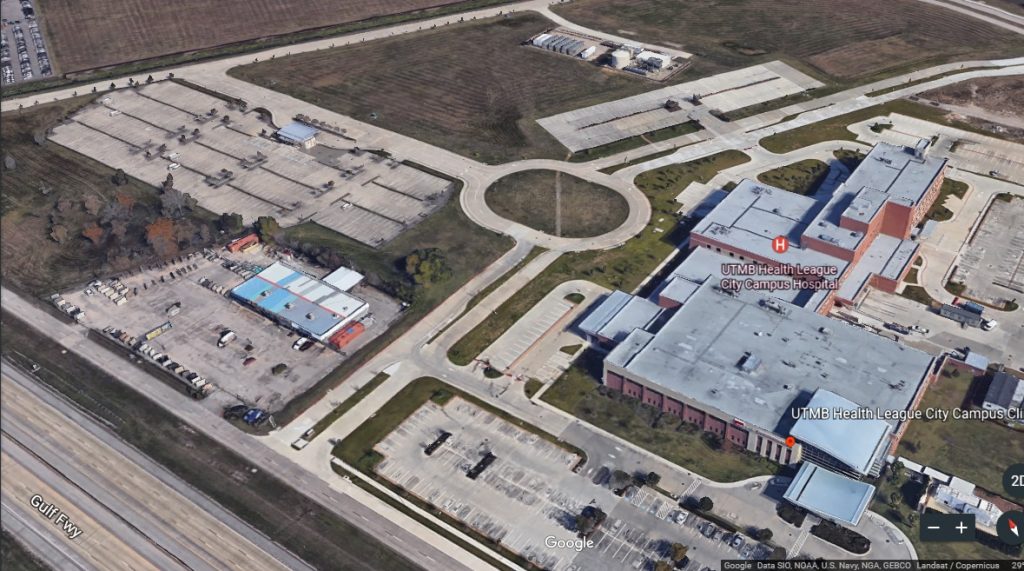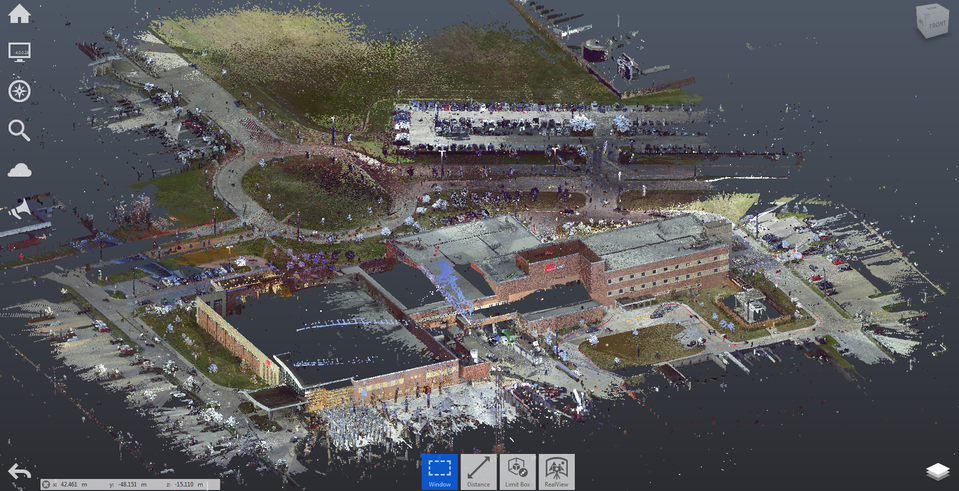Scanning UTMB League City Campus Hospital
A year old UTMB League City Campus Hospital was up again for infrastructure advancement to sustain the growing number of patients and visitors. A new block was already on its way and our client was short listed to build the covered parking lot for the hospital and a bridge leading from the parking lot to the main block.

Arrival3D was called in to scan the perimeter around the campus to provide our client the current view and newer development for the hospital. The client was going to use the scan as part of their presentation for visual references and future proposed construction for the parking lot.

Area scanned includes an open area with field, perimeter around the main building and the roof of the hospital. Each scan took about 5 minutes. 2 full working days were required to cover the 3 areas mentioned above.

Then entire project was registered and aligned using Autodesk Recap. The file was unified to 50mm point spacing to speed up the delivery process to the client as the client required it A.S.A.P. The complete file (30 gb) was delivered a few days later for references with greater detail and point density.
