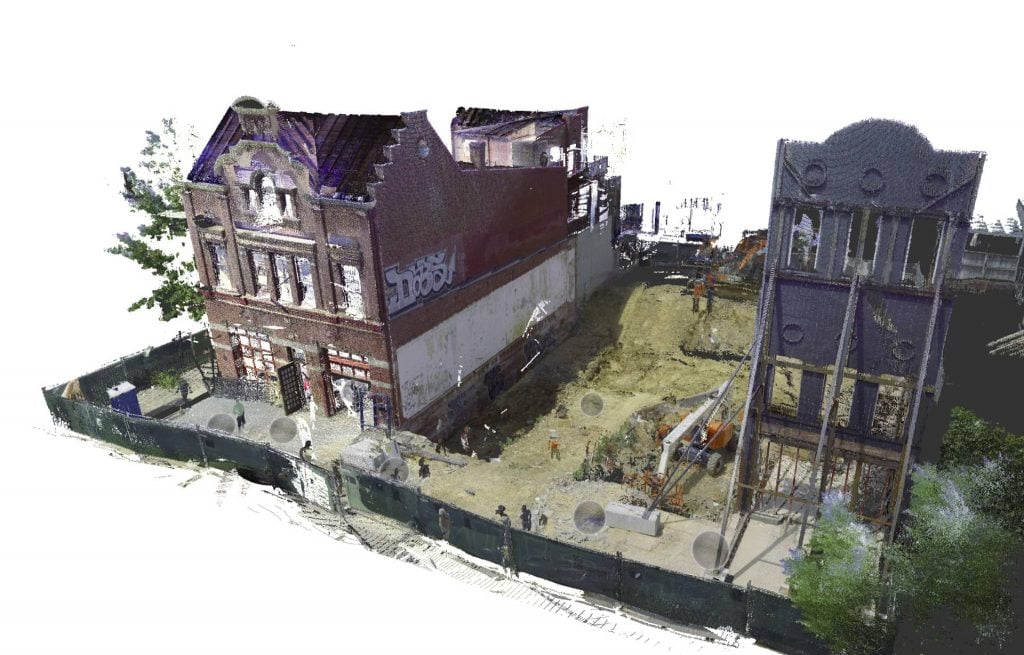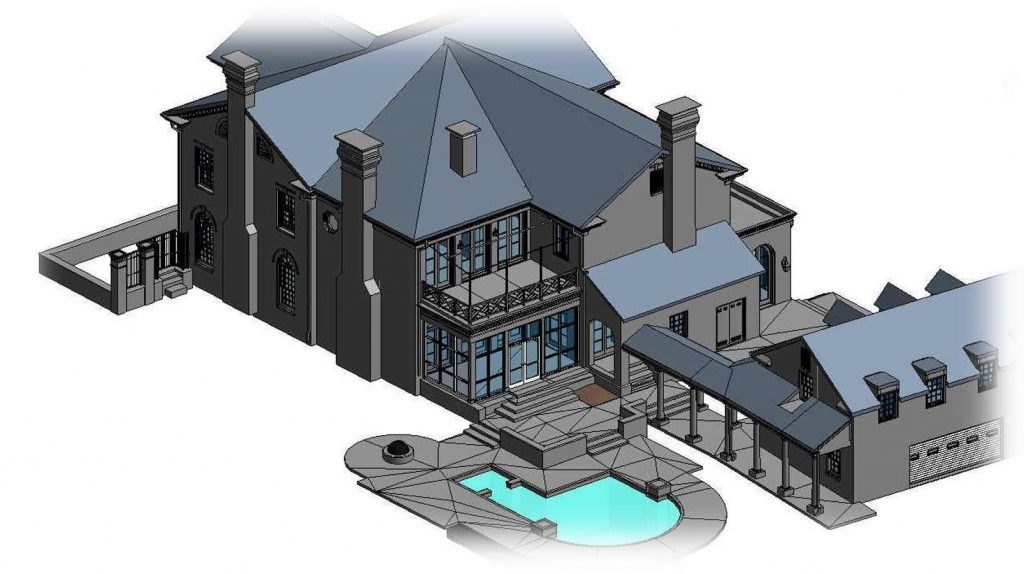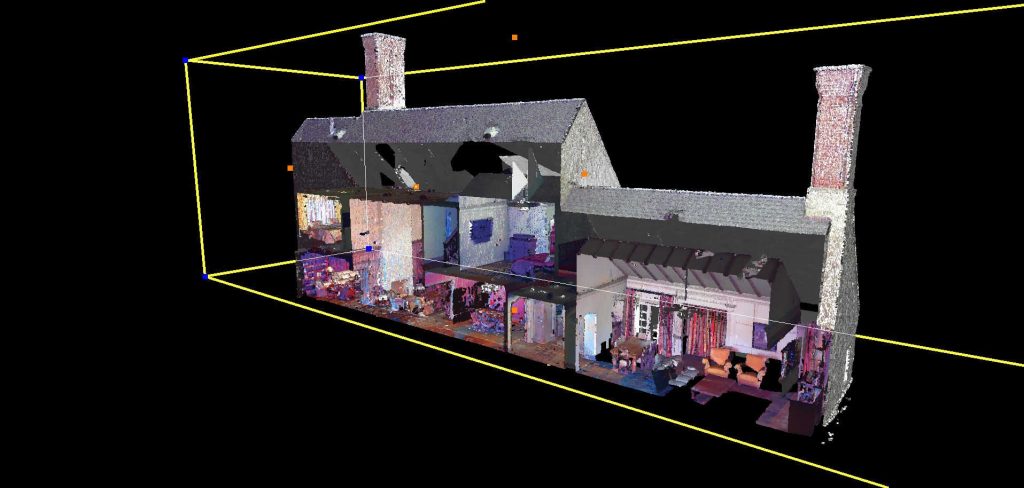Real Estate Scanning
What is real estate scanning?
Real Estate Scanning – a 3D capture of a real estate properties. We’re not talking about just regular pictures if your house or property. We’re referring to a full 3D point cloud that can be used to create plans and drawings.
benefits of real estate scanning
Homeowners needing a permit
Sometimes you have a do-it-yourself project and you need a floorplan of your house to submit to the city for approval. 3D laser scanning is a quick way to obtain such plans. a.
developers
If a developer is re-purposing a building, they should always begin with a 3D laser scan. Scanning the building allows architects and engineers to make accurate and informed decisions about how to repurpose the space. It also serves as a source of truth for determining whether there will be clashes or conflicts between the plumber, the electrician and the AC guy. From the scan, an as-built 3D model is created that becomes the central engineering tool in the project. .
inspecting work that is done
Let’s say a structure is built, but something may not have been done according to plan. Maybe a wall is in the wrong place, or a floor is not flat. But how can you prove it? Real estate 3D scanning allows you to accurately document the as-built the as-built condition and compare it to its ideal counterpart.

Real Estate 3D Scanning
“3D Real Estate Scanning Is Now A Must-Have!”
An Arrival 3D customer and architect explains the possible benefits of real estate 3D scanning and how it revolutionized their business.
“We can now execute a project from start to finish without the usual surprises at the end resulting from errors in planning and design. 3D scanning is indispensable.”
save time and money by making plans more accurate
Save time, money and energy that your archtects and engineers will expend on the project
provide 24/7 virtual tours.
Your design team can visit the site any time by viewing the scan
renovate and remodel homes quicker and easier.
Finish your next real estate renovation or remodeling project with fewer headaches, less stress, on time and on budget
Pros
Capture details you couldn’t otherwise.
Every nook and cranny can be picked up by a 3D scanner, allowing you to have complete and accurate floorplans.
More accurate measurements.
Using traditional measurement methods, such as a laser tape or tape measure, you may take a few dimensions accurately but may miss things like wavy walls or walls out of plumb. The actual space may be quite different than what was sketched based on a small sample of measurements. e room.
A single on-site scan saves time for everyone.
Architects and engineers that are working on the project don’t need to visit the site to take their own measurements if they have the scan. They can just take their measurements by virtually visiting the property.
Cons
A 3D scanning may be expensive.
Let’s face it, compared to the old tape measure and ruler, 3D scanning costs some money.
The process takes some time.
The scanning and CAD process can take a week or to, as compared to your hand drawn sketches which are available immediately.
Requires the use of a computer.
If you are not a computer-saavy person you may find a pencil and notepad to be a better alternative, as 3D technology relies heavily on the use of modern computers.
Consider the cost of real estate scanning

To Wait or Invest?
When 3D scanning first was released commercially, it was too expensive for use in lower dollar real estate projects, so naturally owners were on the fence about whether or not to utilize it. Matterport, a key 3D camera distributor, came along and has changed the equation considerably.
Some speculated that it scanning was only suitable for multimillion dollar commercial projects. However, real estate scanning has become more affordable than ever and the market is changing, with 3D virtual tours combined with scanning being a key player.
The truth is, it is difficult to measure certain buildings and homes that have a complex shape. Whether you rely on traditional techniques or 3D scannnig, it’s hard to draw up accurate plans for remodeling. However, you may get a return on investment that you never expected. Building an incredible space that would have been impossible before becomes the main benefit of investing in this 3d laser scanning technology that is rising in popularity.
Do your own 3d scanning?
If you want to take your own pictures, you can be expecting to buy some of these tools:
- 3D Camera – $3,000
- 3D Laser Scanner – $30,000 – 80,000, depending on the model you choose
- Software – $700 – $7,500
- Tripod – $260 – $1,500
- Extra – $500 or more (lighting, bag, extra batteries, memory cards)
- Modeling software – $3,000
It can cost up to a grand total of $30,000 or much more for a high end setup for a 3d laser scanner and required software and accessories. Keep in mind, this would be assuming you know how to operate all of these items. If not you will need to include training.

hire a professional
If you’re not ready to buy a 3D scanner but you still want high quality scans and drawings for your real estate project, contacting a local, professional 3D scanning service is a good way to go.
Depending on the type of package you choose, Arrival 3D real estate scanning services can cost as low as $3,000. Call 866-687-7784 for a quote today!
Get A Free Quote
video: 3d scanning for real estate
articles about real estate scanning
We’re fascinated how people are employing 3D scanning to create innovative solutions to today’s problems. Read some our articles to learn how 3D scanning is employed in the real estate business.
